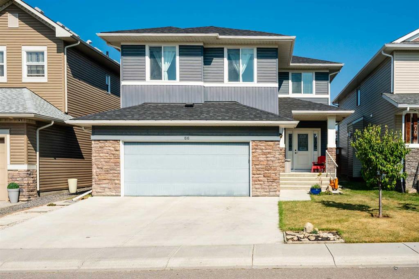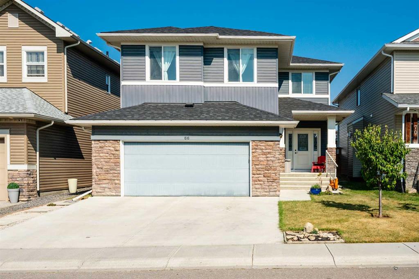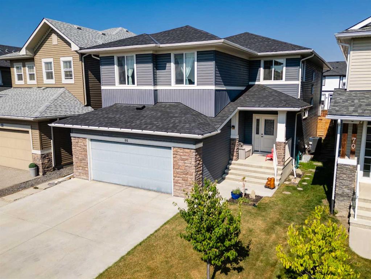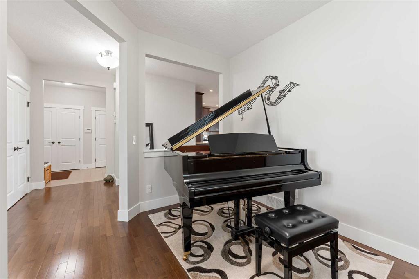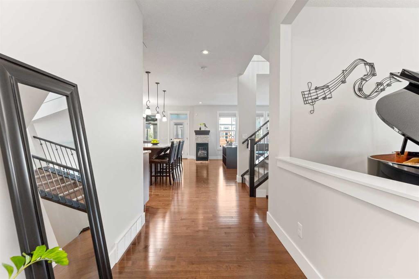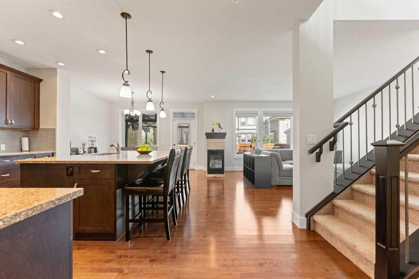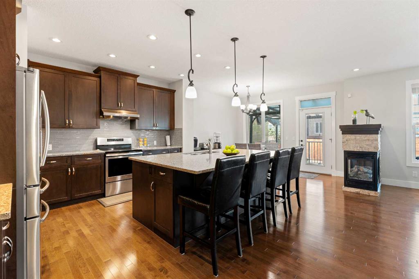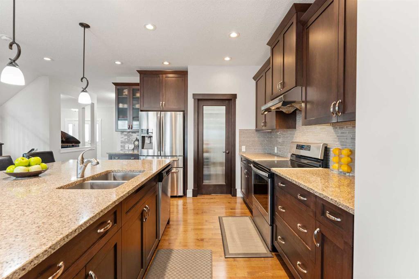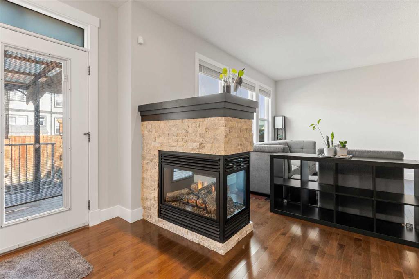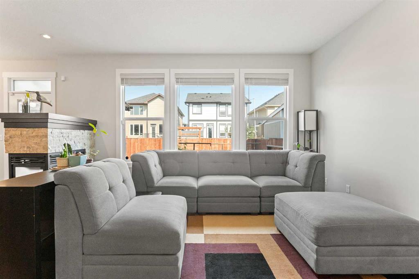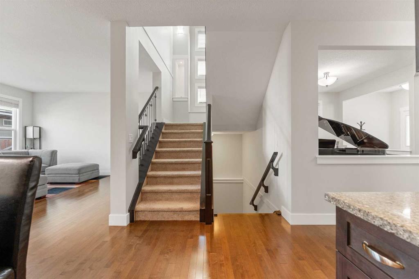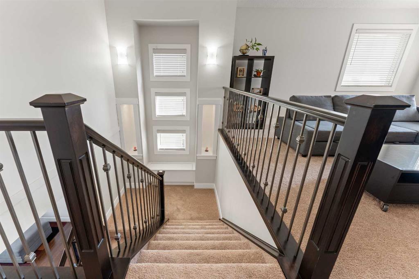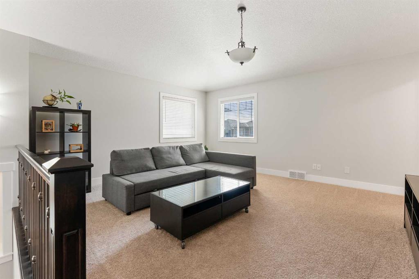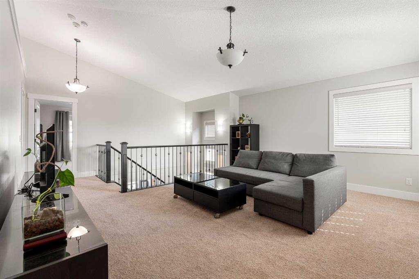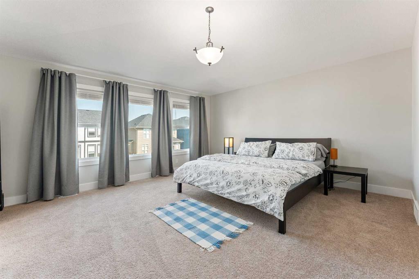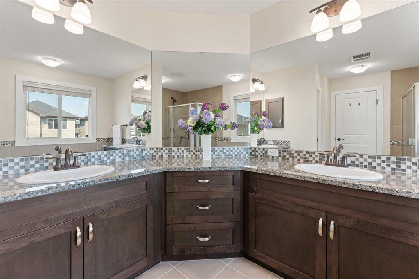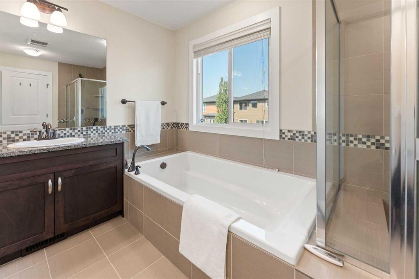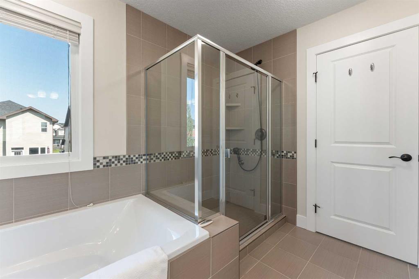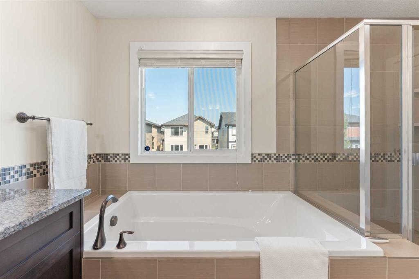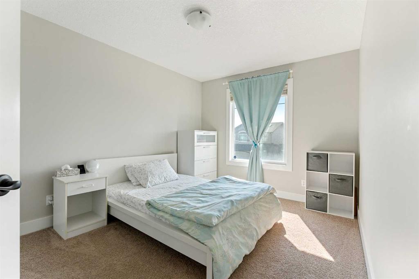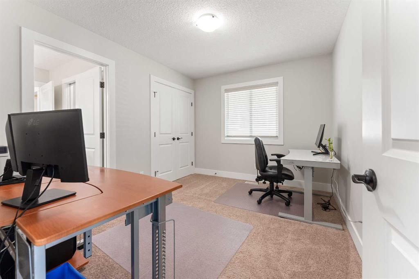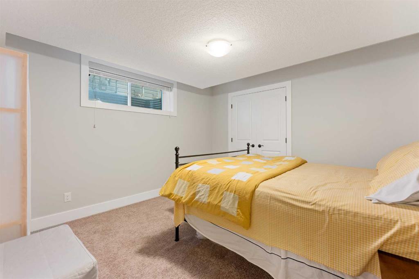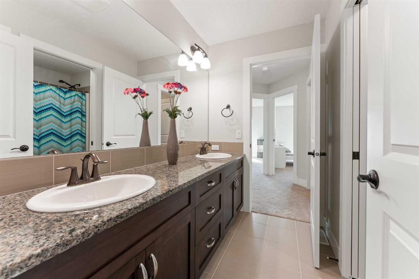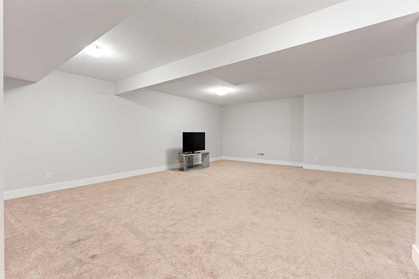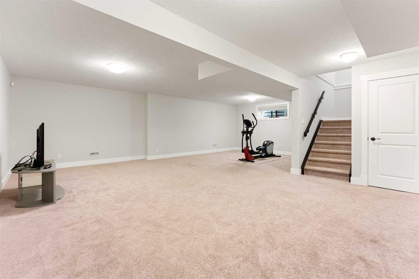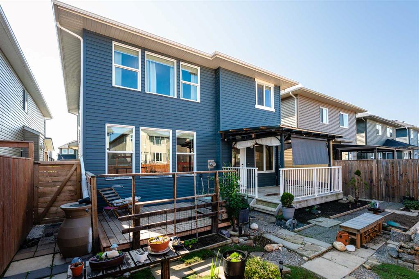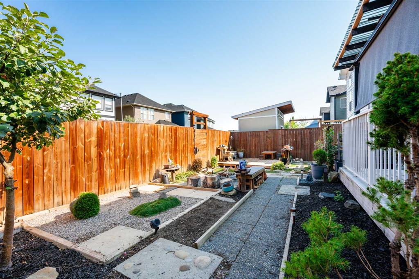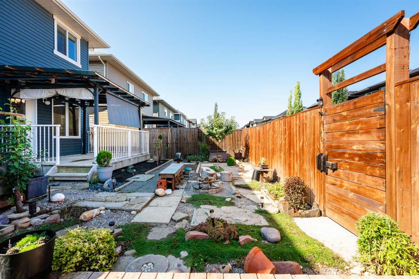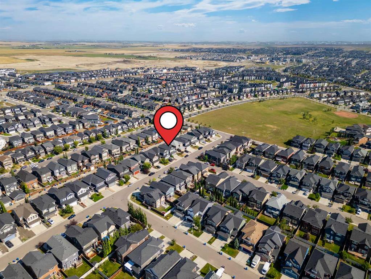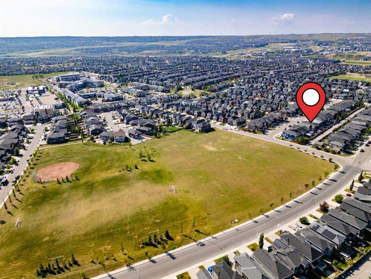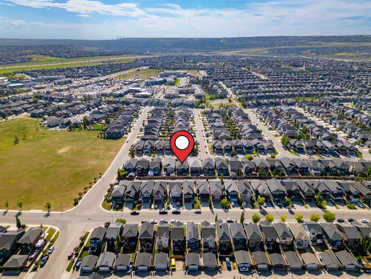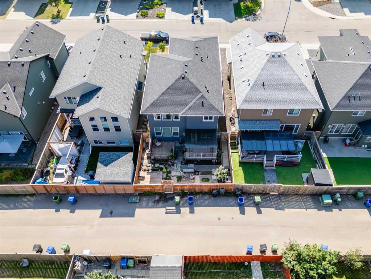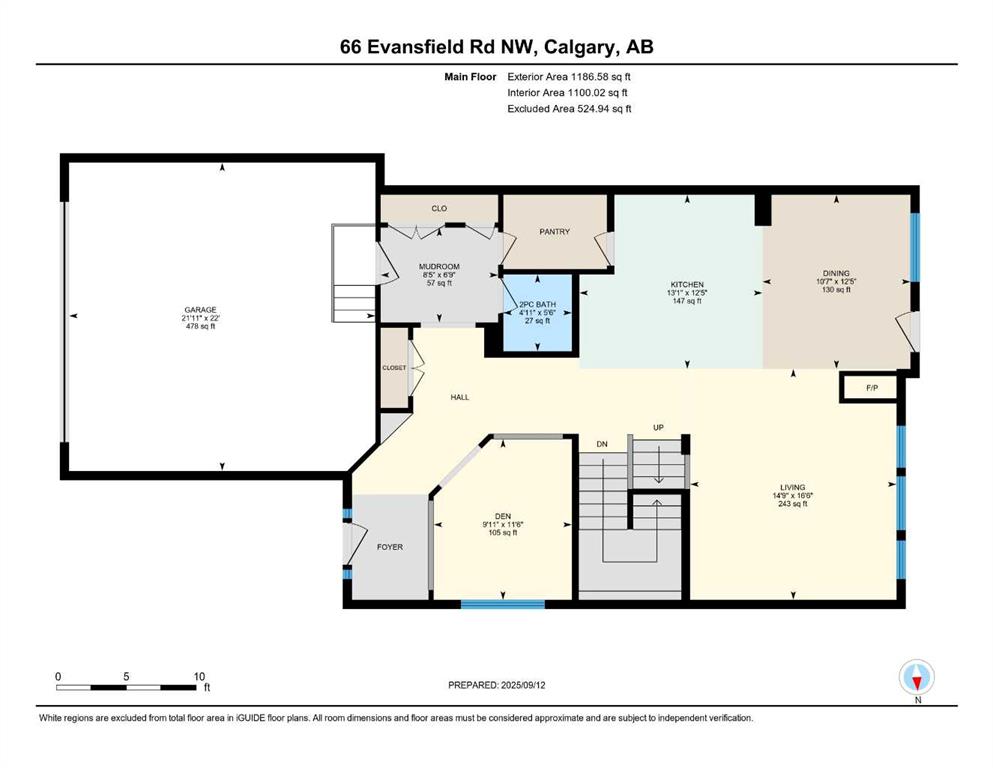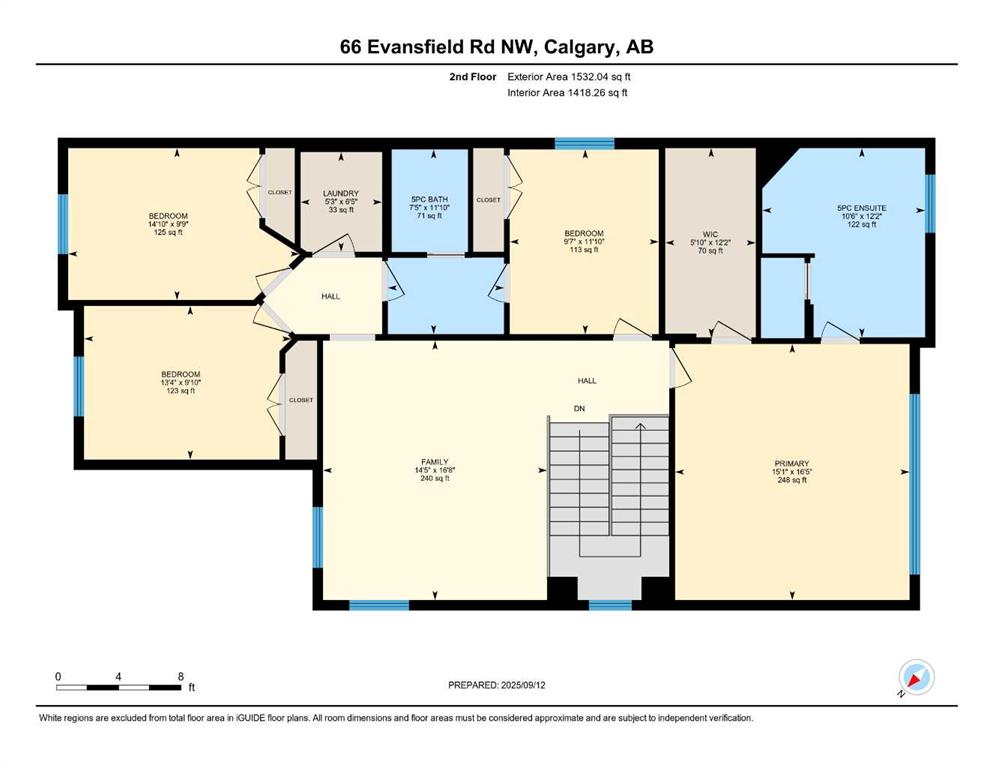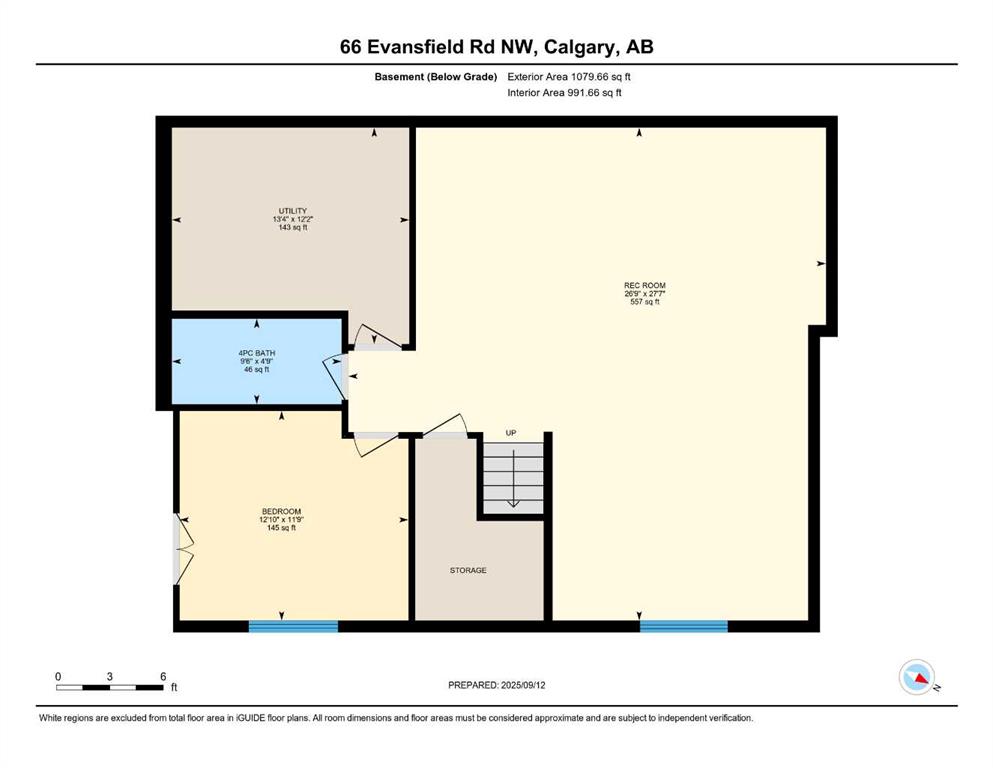Anthony Luong / First Place Realty
66 Evansfield Road NW, House for sale in Evanston Calgary , Alberta , T3P 0K6
MLS® # A2255894
This beautifully maintained home, with over 3,700 square feet of living space across three levels, is ready for its next family. Featuring a total of five bedrooms (four on the upper level) and three and a half bathrooms, this property offers ample space for everyone. As you approach, a spacious front porch welcomes you inside. The main level boasts nine-foot ceilings and includes a versatile flex room perfect for an office or formal dining area. The open-concept living space is highlighted by a large gran...
Essential Information
-
MLS® #
A2255894
-
Partial Bathrooms
1
-
Property Type
Detached
-
Full Bathrooms
3
-
Year Built
2013
-
Property Style
2 Storey
Community Information
-
Postal Code
T3P 0K6
Services & Amenities
-
Parking
Double Garage Attached
Interior
-
Floor Finish
CarpetCeramic TileHardwood
-
Interior Feature
Closet OrganizersDouble VanityGranite CountersHigh CeilingsKitchen IslandNo Smoking HomeOpen FloorplanPantryRecessed LightingSoaking TubVaulted Ceiling(s)Vinyl WindowsWalk-In Closet(s)
-
Heating
Fireplace(s)Forced AirNatural Gas
Exterior
-
Lot/Exterior Features
None
-
Construction
Vinyl SidingWood Frame
-
Roof
Asphalt Shingle
Additional Details
-
Zoning
R-G
$3757/month
Est. Monthly Payment

