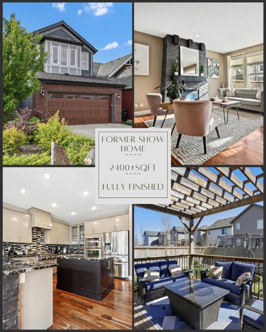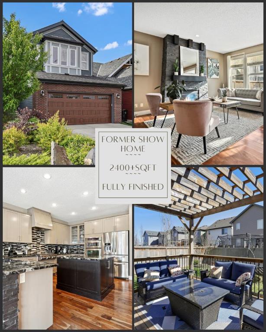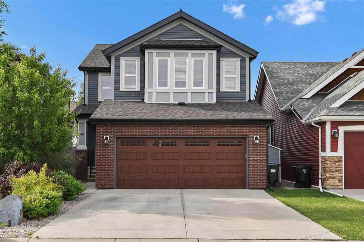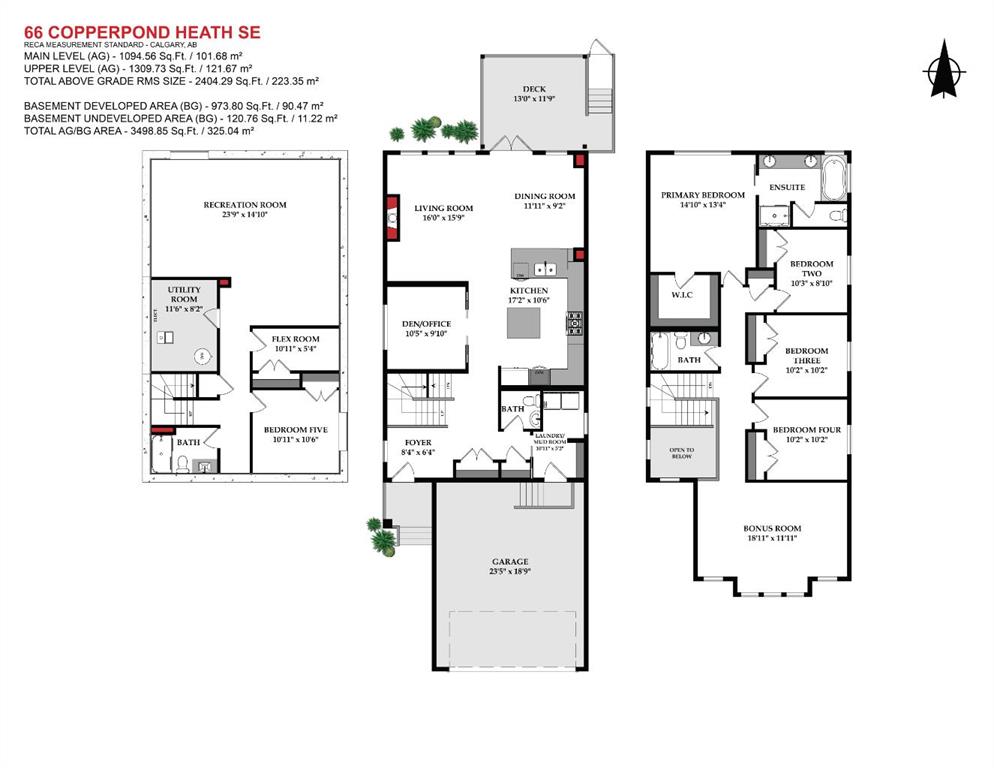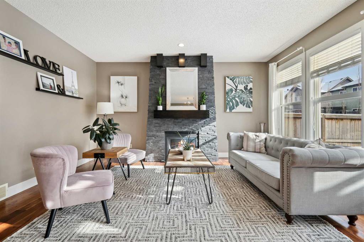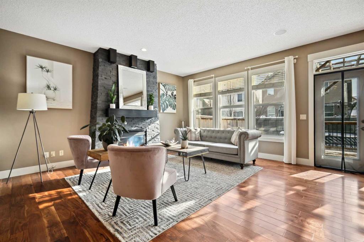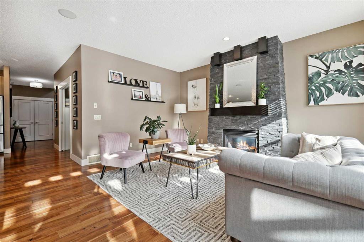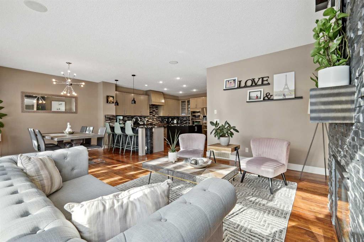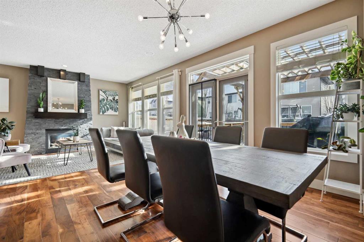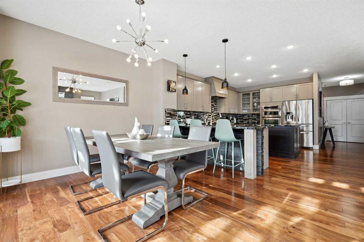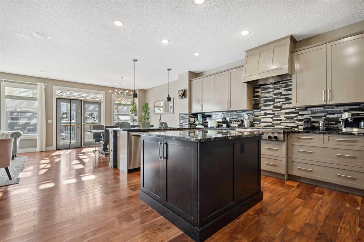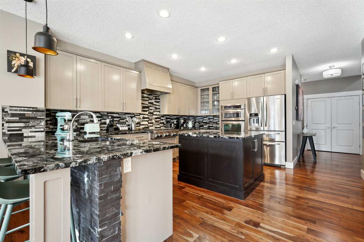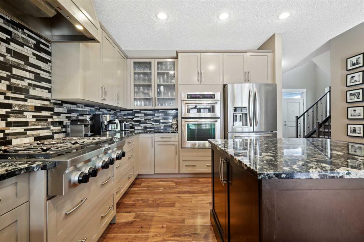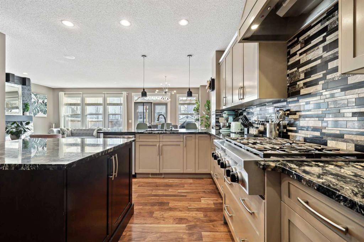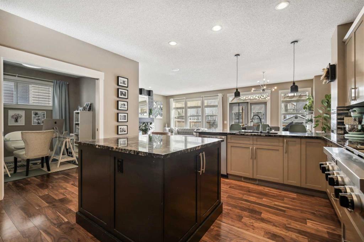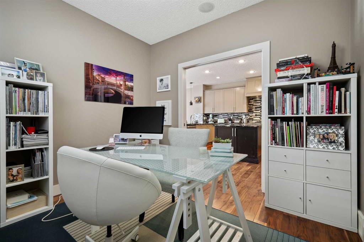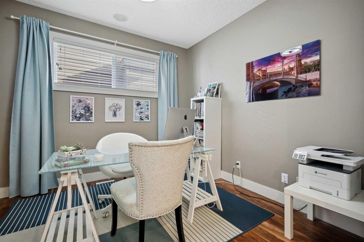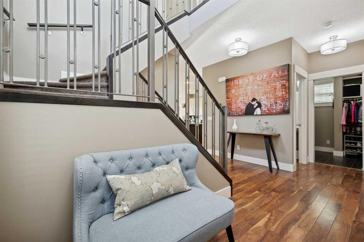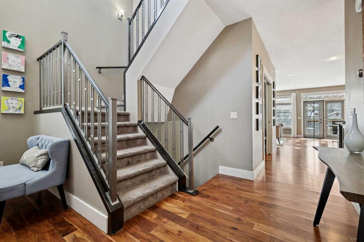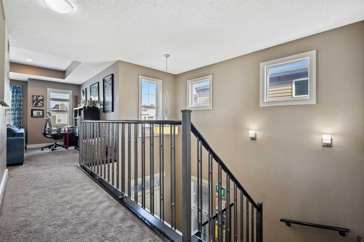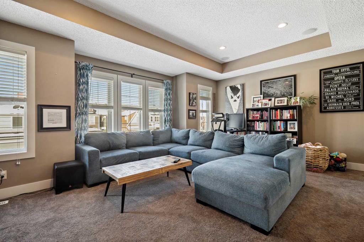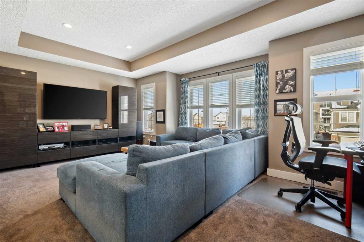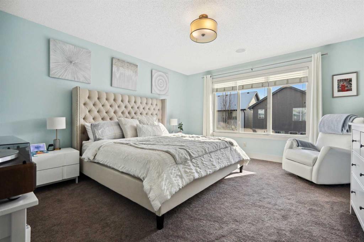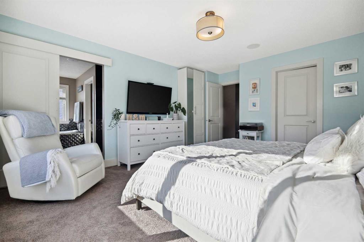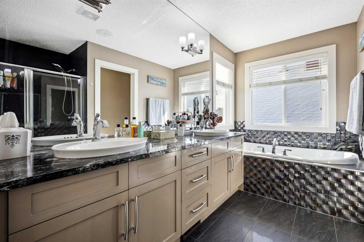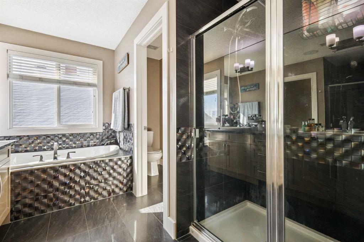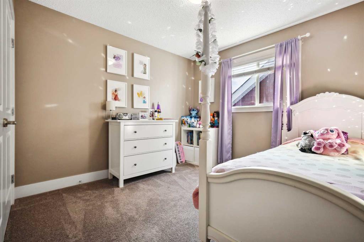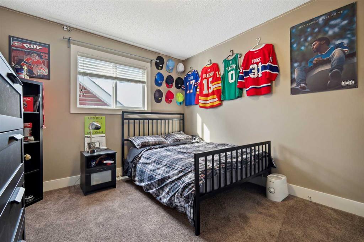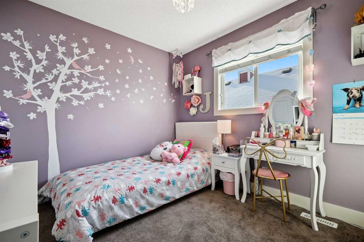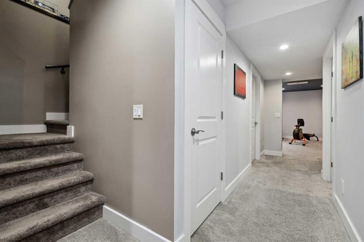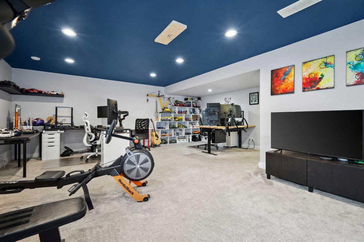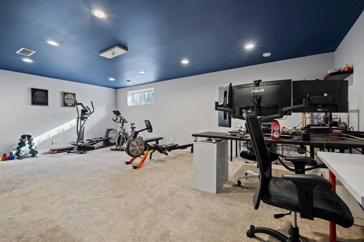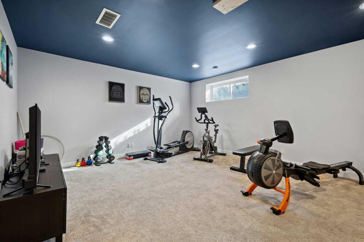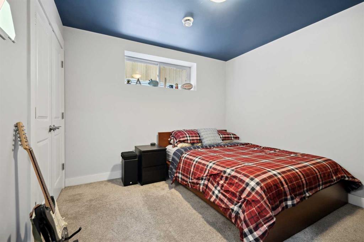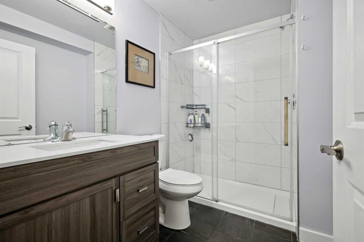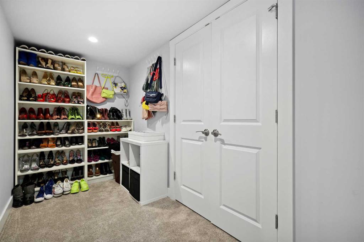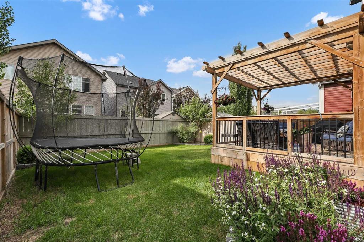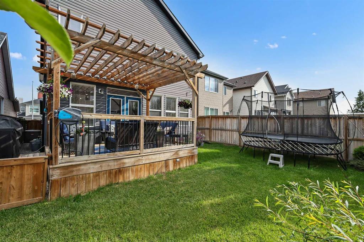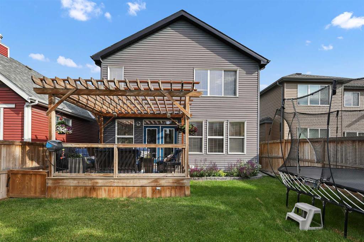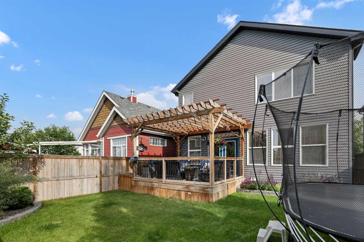Alexandria Stewart / Jayman Realty Inc.
66 Copperpond Heath SE, House for sale in Copperfield Calgary , Alberta , T3M 2T1
MLS® # A2243488
Welcome to Copperfield—one of Calgary’s most vibrant and connected communities, where winding pathways, picturesque parks, and playgrounds bring neighbors together and nature to your doorstep. With quick access to Stoney Trail, 130th Avenue shopping, the Urban District of Seton, and nearby lake communities, this location offers the perfect blend of serenity and convenience. Fall in love with this exceptional 2-storey FORMER SHOW HOME featuring over 3,300 sq. ft. of developed living space, five bedrooms, and...
Essential Information
-
MLS® #
A2243488
-
Partial Bathrooms
1
-
Property Type
Detached
-
Full Bathrooms
3
-
Year Built
2011
-
Property Style
2 Storey
Community Information
-
Postal Code
T3M 2T1
Services & Amenities
-
Parking
Concrete DrivewayDouble Garage AttachedFront DriveGarage Door OpenerInsulatedOversizedSide By Side
Interior
-
Floor Finish
CarpetCeramic TileHardwood
-
Interior Feature
Breakfast BarBuilt-in FeaturesCloset OrganizersDouble VanityGranite CountersHigh CeilingsKitchen IslandOpen FloorplanPantryRecessed LightingSmart HomeSoaking TubStorageVinyl WindowsWalk-In Closet(s)Wired for Sound
-
Heating
CentralForced AirNatural Gas
Exterior
-
Lot/Exterior Features
LightingPrivate Yard
-
Construction
BrickVinyl SidingWood Frame
-
Roof
Asphalt Shingle
Additional Details
-
Zoning
R-G
$3548/month
Est. Monthly Payment

