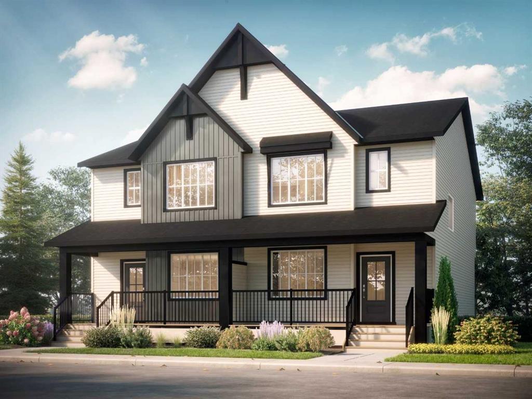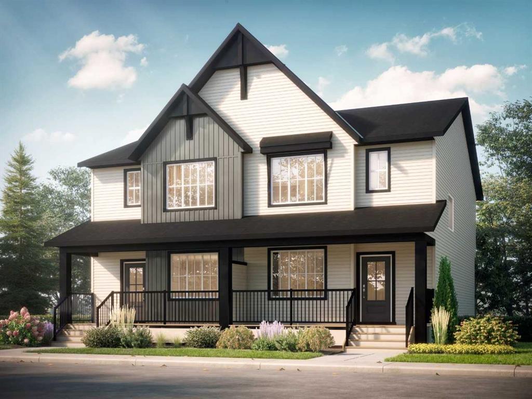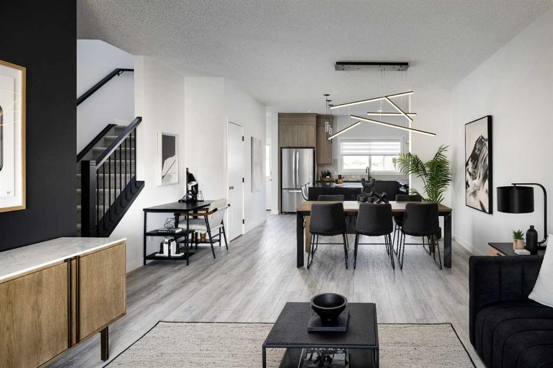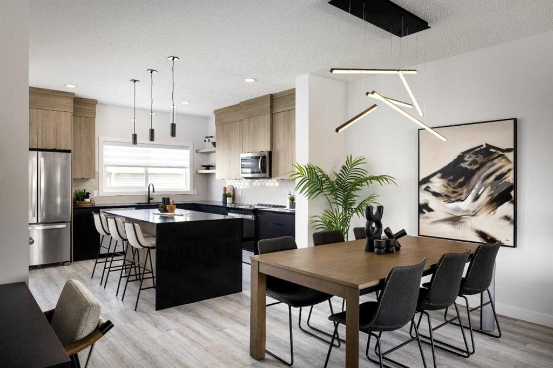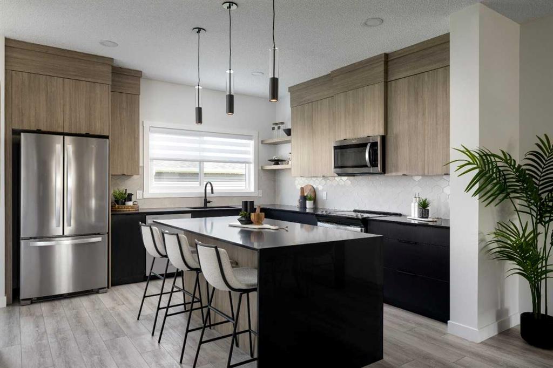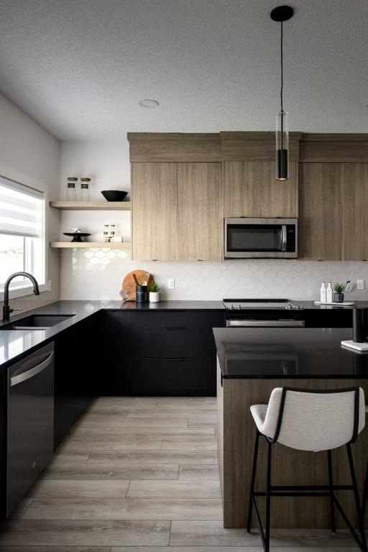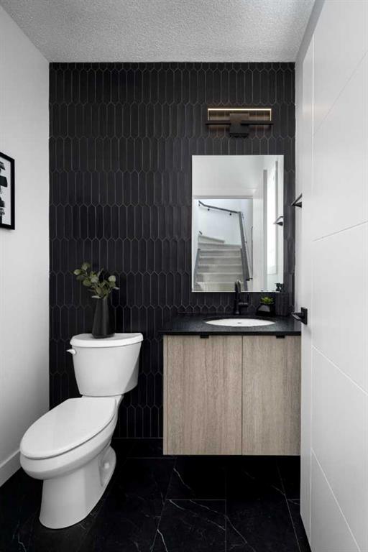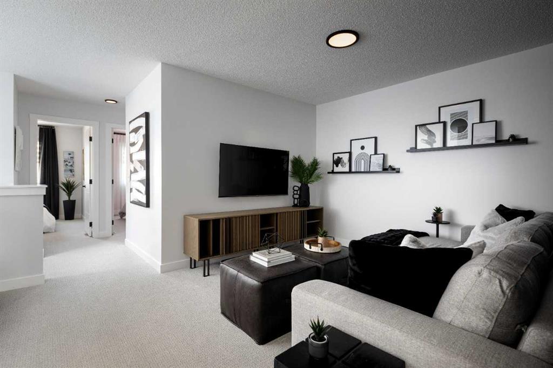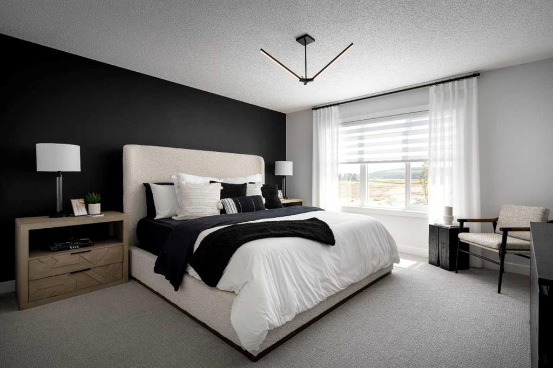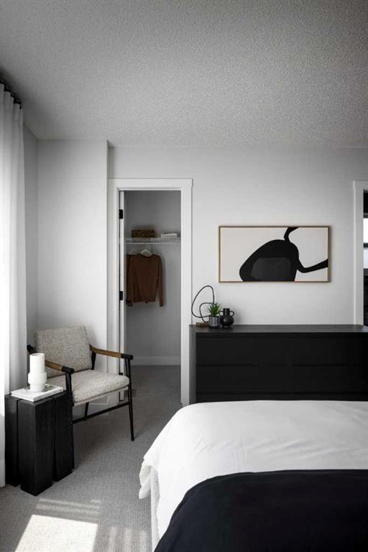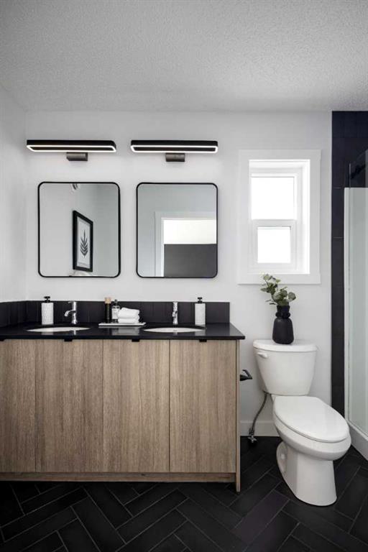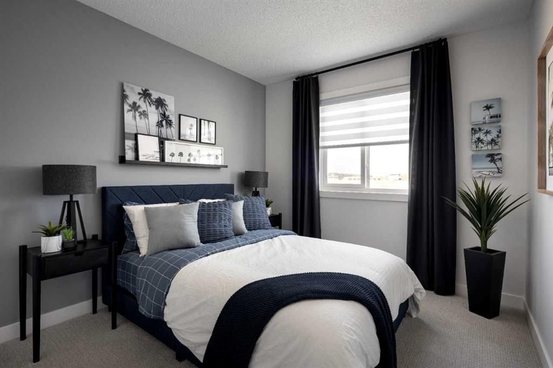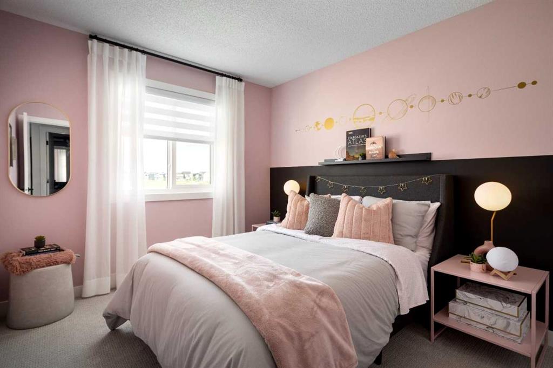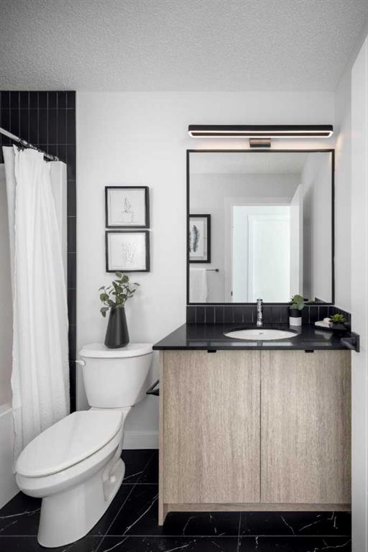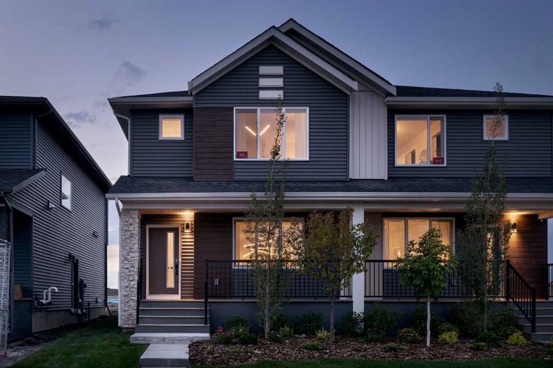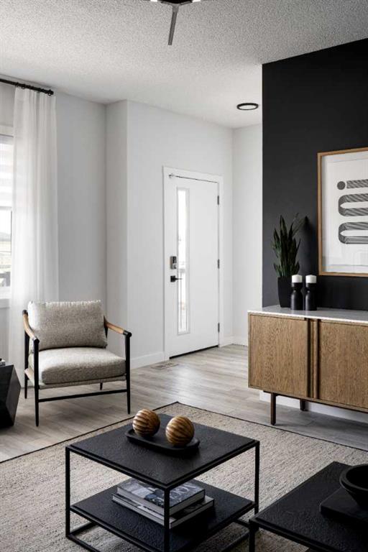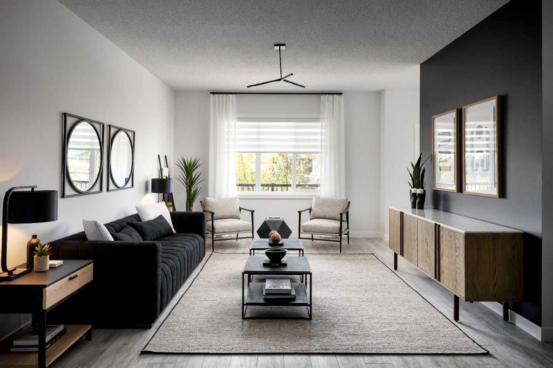Shane Koka / Bode Platform Inc.
6 Drystone Way NW Calgary , Alberta , T3R1E7
MLS® # A2242703
Welcome to 6 Drystone Way, a quicker possession duplex currently being built by Shane Homes in the new community of Esker Park. Located on a desirable corner lot, this home offers a functional and stylish layout ideal for modern living. The main floor features a welcoming front foyer with a coat closet, a spacious front family room with a large window for natural light, a central dining nook, and an L-shaped rear kitchen with a generous island for extra prep and seating space. A central half-bath is conveni...
Essential Information
-
MLS® #
A2242703
-
Partial Bathrooms
1
-
Property Type
Semi Detached (Half Duplex)
-
Full Bathrooms
2
-
Year Built
2025
-
Property Style
2 StoreyAttached-Side by Side
Community Information
-
Postal Code
T3R1E7
Services & Amenities
-
Parking
Double Garage Detached
Interior
-
Floor Finish
CarpetCeramic TileVinyl Plank
-
Interior Feature
Double VanityHigh CeilingsKitchen IslandNo Animal HomeNo Smoking HomeOpen FloorplanPantryWalk-In Closet(s)
-
Heating
Forced AirNatural Gas
Exterior
-
Lot/Exterior Features
Private EntranceRain Gutters
-
Construction
Vinyl SidingWood Frame
-
Roof
Asphalt Shingle
Additional Details
-
Zoning
TBD
$3143/month
Est. Monthly Payment

