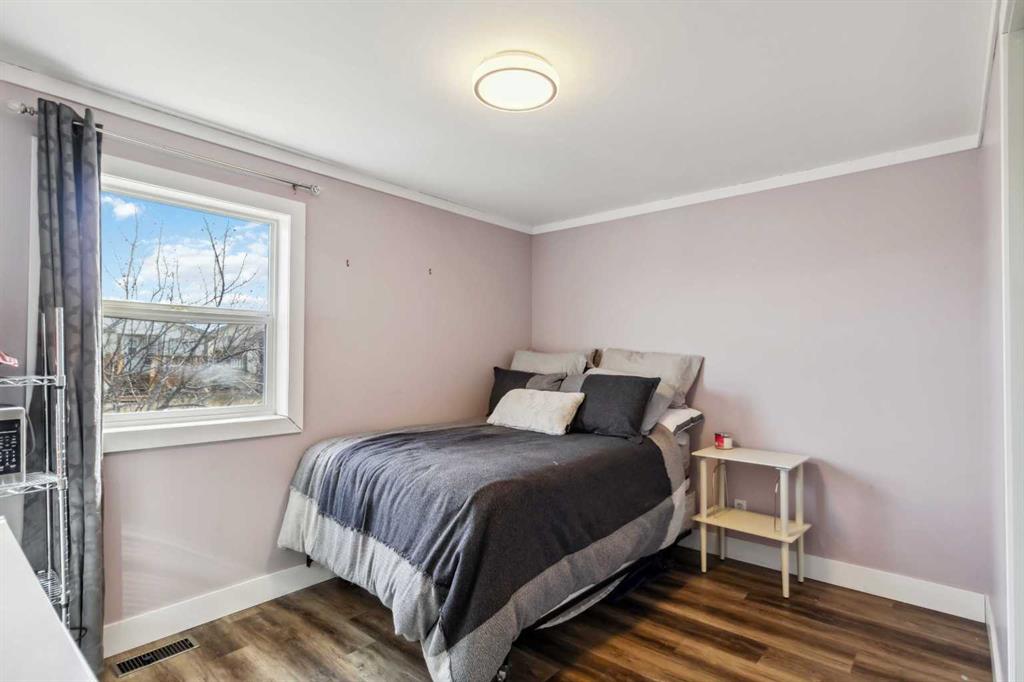LISA HARTIGAN / COLDWELL BANKER UNITED
540 Mckinlay Crescent , House for sale in Timberlea Fort McMurray , Alberta , T9K 2R6
MLS® # A2212199
HELLO GORGEOUS! Discover the epitome of charm and comfort with this FULLY RENOVATED HOME. Boasting a snazzy modern farmhouse aesthetic, this property showcases every feature you've been dreaming of at a wallet-friendly price! Step inside and prepare to be awed by meticulous renovations that breathe new life into every corner. The open floor plan features new luxurious vinyl plank flooring that seamlessly connects the living spaces. At the heart of the home, a stunning dream kitchen awaits, equipped with pri...
Essential Information
-
MLS® #
A2212199
-
Year Built
2003
-
Property Style
Mobile Home-Single Wide
-
Full Bathrooms
2
-
Property Type
Detached
Community Information
-
Postal Code
T9K 2R6
Services & Amenities
-
Parking
DrivewayParking Pad
Interior
-
Floor Finish
TileVinyl
-
Interior Feature
Breakfast BarBuilt-in FeaturesJetted TubKitchen IslandOpen FloorplanPantrySoaking Tub
-
Heating
Forced AirNatural Gas
Exterior
-
Lot/Exterior Features
Private Yard
-
Construction
Vinyl Siding
-
Roof
Asphalt Shingle
Additional Details
-
Zoning
RMH-1
$1544/month
Est. Monthly Payment





































