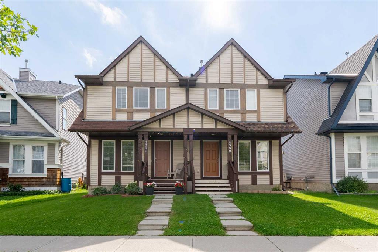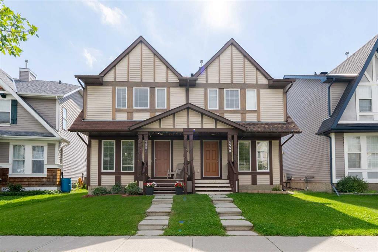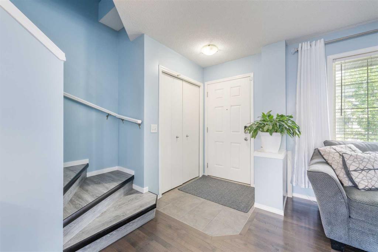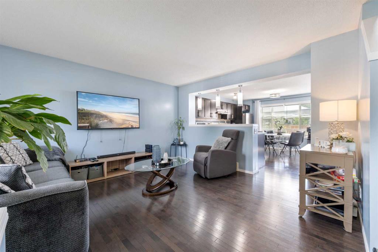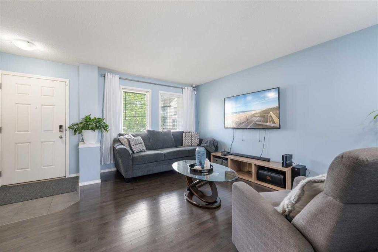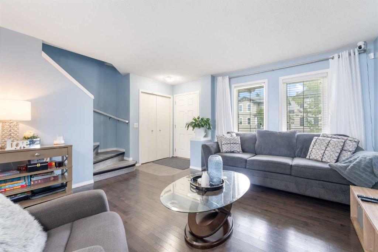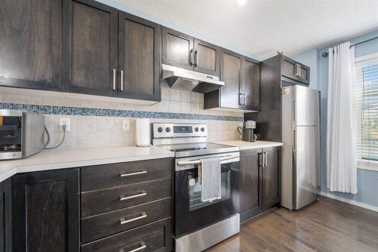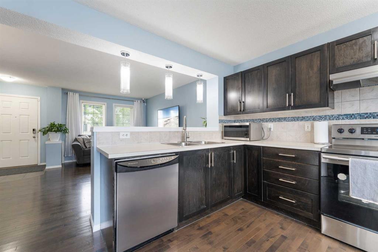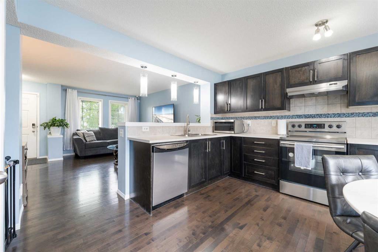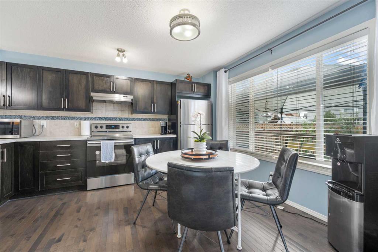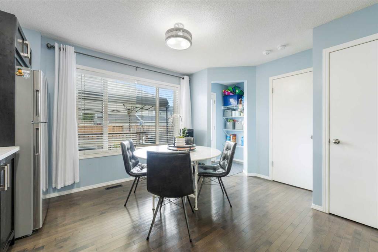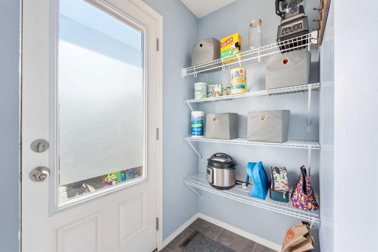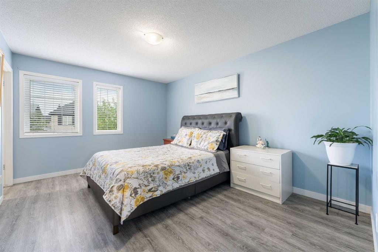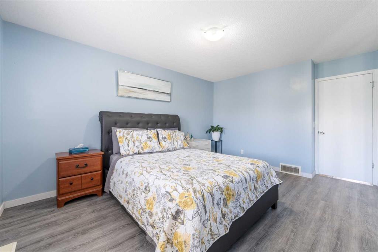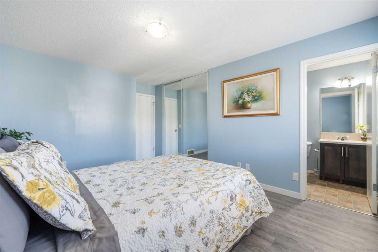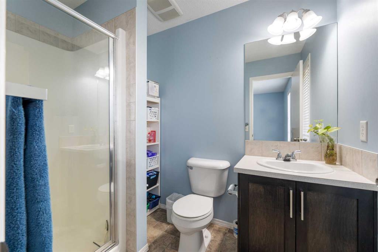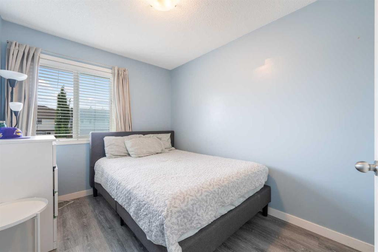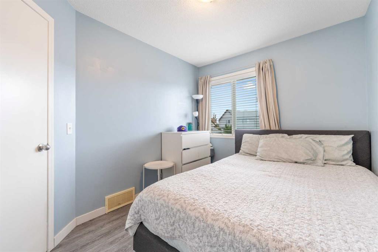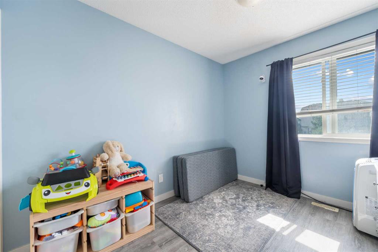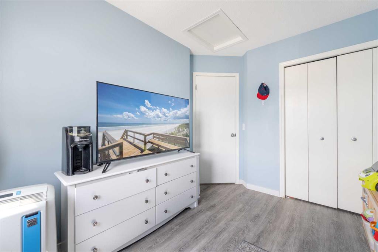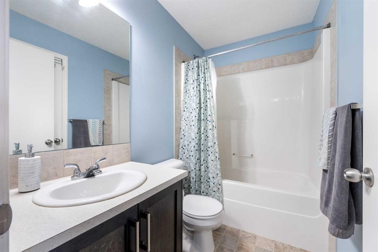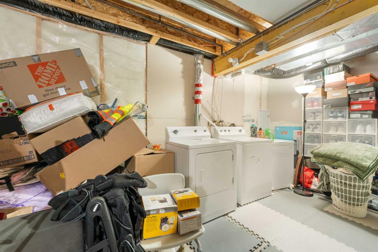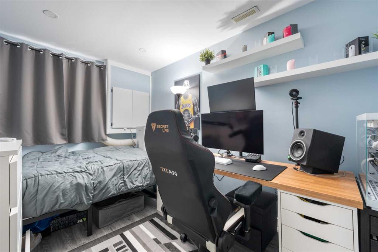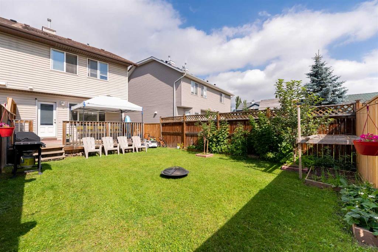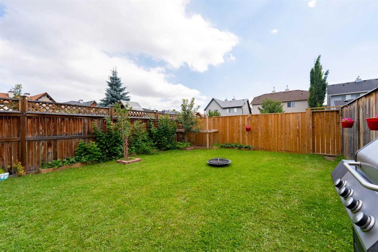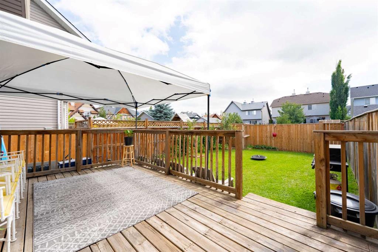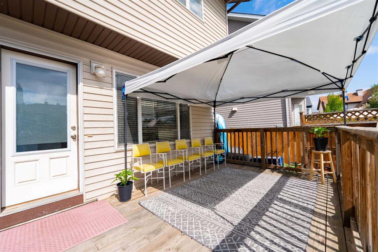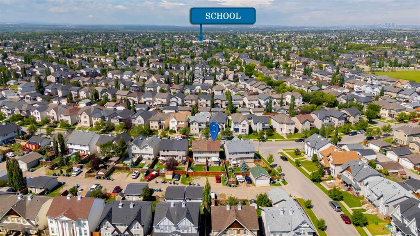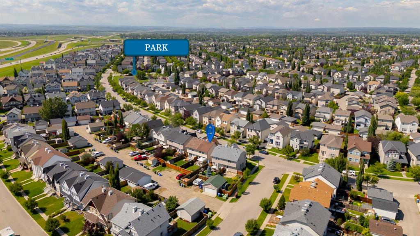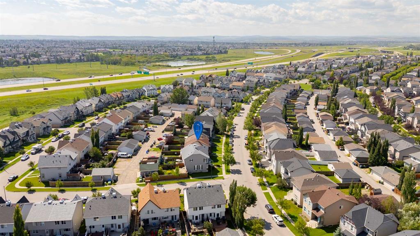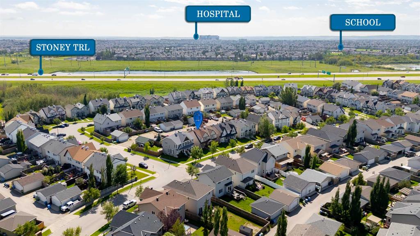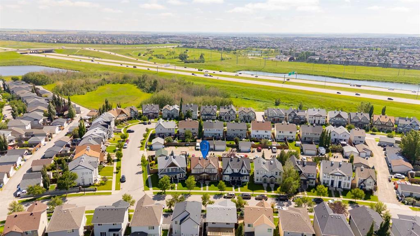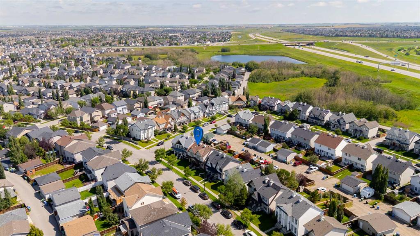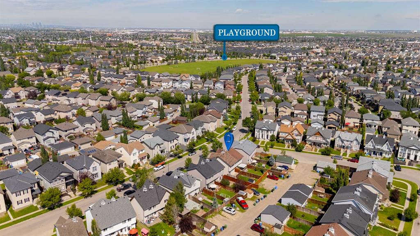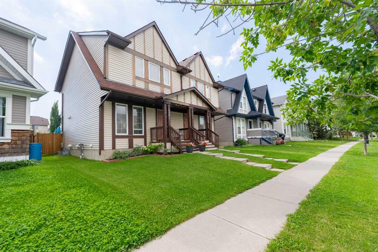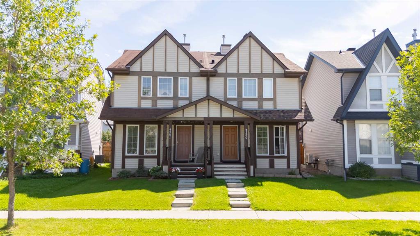Sahil Chhabra / eXp Realty
4591 Elgin Avenue SE Calgary , Alberta , T2Z0G1
MLS® # A2197895
This charming home offers 4 bedrooms, 2.5 bathrooms, & a partially developed basement, giving you the flexibility to customize additional living space to your needs. The main floor features a spacious foyer, a bright living room with large windows, & an open-concept eat-in kitchen with rich wood cabinetry, stainless steel appliances, & space to add a moveable island for extra prep & storage. A convenient 2-piece bathroom & rear entry to the deck & backyard complete this level. Upstairs, you’ll find a massiv...
Essential Information
-
MLS® #
A2197895
-
Partial Bathrooms
1
-
Property Type
Semi Detached (Half Duplex)
-
Full Bathrooms
2
-
Year Built
2007
-
Property Style
2 StoreyAttached-Side by Side
Community Information
-
Postal Code
T2Z0G1
Services & Amenities
-
Parking
Parking PadUnpaved
Interior
-
Floor Finish
Laminate
-
Interior Feature
No Animal HomeNo Smoking HomeOpen FloorplanPantry
-
Heating
Forced AirNatural Gas
Exterior
-
Lot/Exterior Features
Private Yard
-
Construction
Vinyl SidingWood Frame
-
Roof
Asphalt Shingle
Additional Details
-
Zoning
R-2
$2223/month
Est. Monthly Payment

