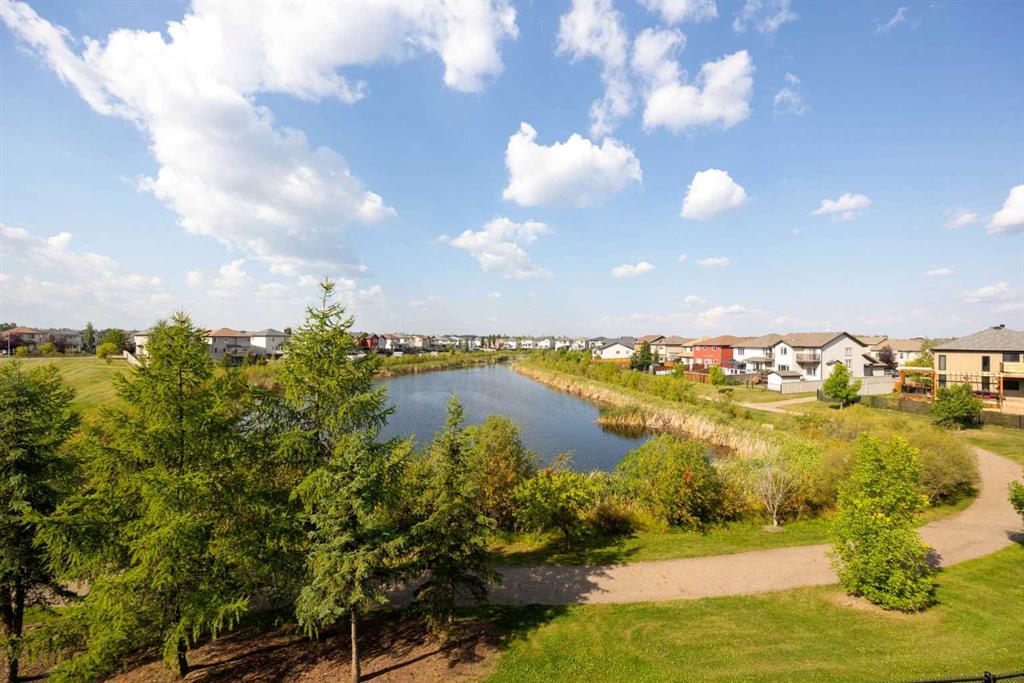FATIMA MIAN / RE/MAX Connect
415 Fireweed Crescent , House for sale in Timberlea Fort McMurray , Alberta , T9H 1R8
MLS® # A2225996
This Extraordinary Custom-Built Home at 415 Fireweed is located Backing onto a Serene Pond with Unrivaled Views. Featuring 7 bedrooms and 5 full bathrooms, including a Legal Walkout Basement Suite, This Property offers Unparalleled Elegance and functionality. From the moment you arrive, The Stamped concrete driveway and impressive stonework at the garage entrance create a stunning first impression. As you step inside, the attention to detail is clear—this home is a Masterpiece of Craftsmanship, with Solid ...
Essential Information
-
MLS® #
A2225996
-
Year Built
2008
-
Property Style
2 Storey
-
Full Bathrooms
5
-
Property Type
Detached
Community Information
-
Postal Code
T9H 1R8
Services & Amenities
-
Parking
Concrete DrivewayDouble Garage AttachedDrivewayFront DriveGarage Door OpenerGarage Faces FrontHeated GarageInsulatedMultiple DrivewaysOversized
Interior
-
Floor Finish
CarpetCeramic TileHardwoodLaminate
-
Interior Feature
Built-in FeaturesChandelierCloset OrganizersCrown MoldingDouble VanityFrench DoorGranite CountersHigh CeilingsJetted TubKitchen IslandOpen FloorplanPantrySeparate EntranceSoaking TubSump Pump(s)Vinyl WindowsWalk-In Closet(s)
-
Heating
Fireplace(s)Forced AirNatural Gas
Exterior
-
Lot/Exterior Features
BarbecuePrivate Yard
-
Construction
ConcreteVinyl SidingWood Frame
-
Roof
Asphalt Shingle
Additional Details
-
Zoning
R1
$3502/month
Est. Monthly Payment



















































