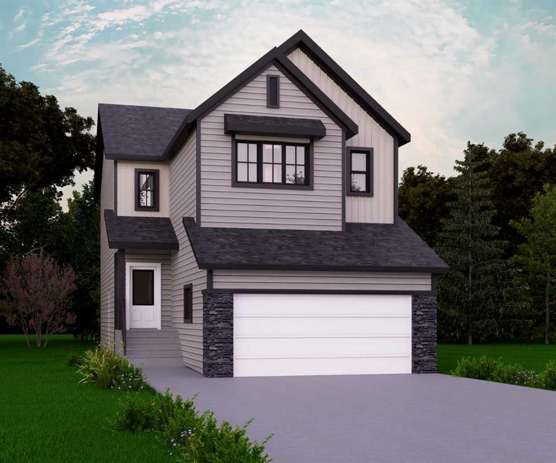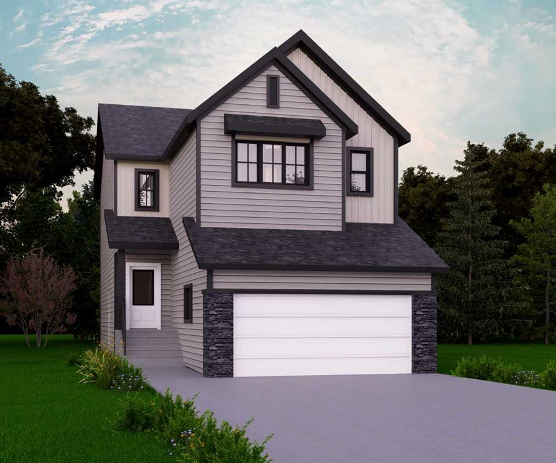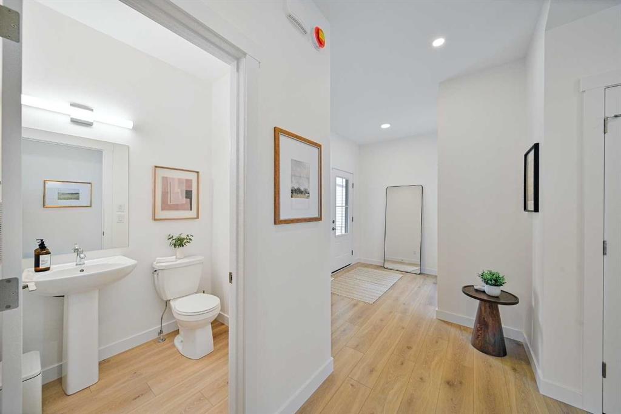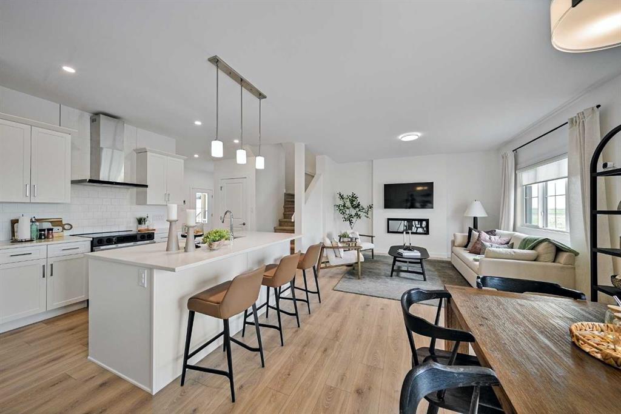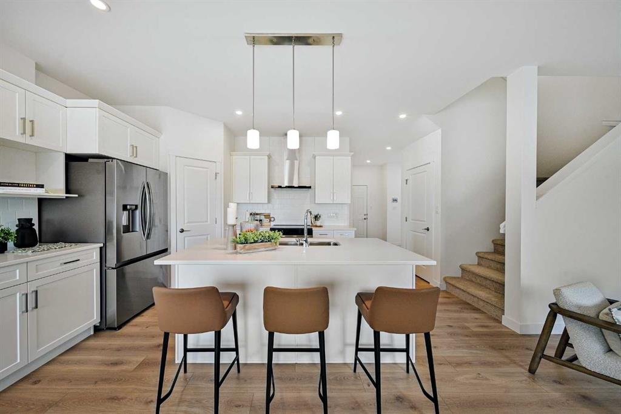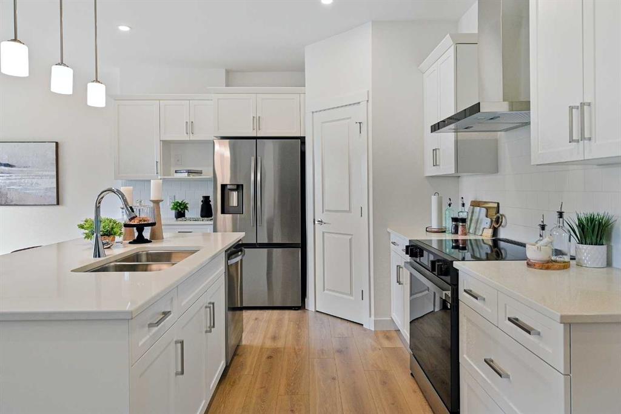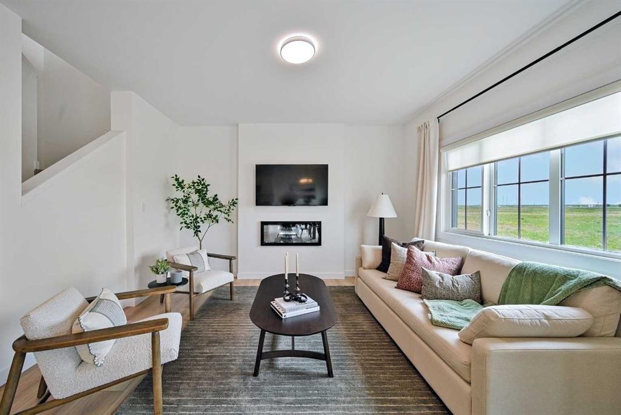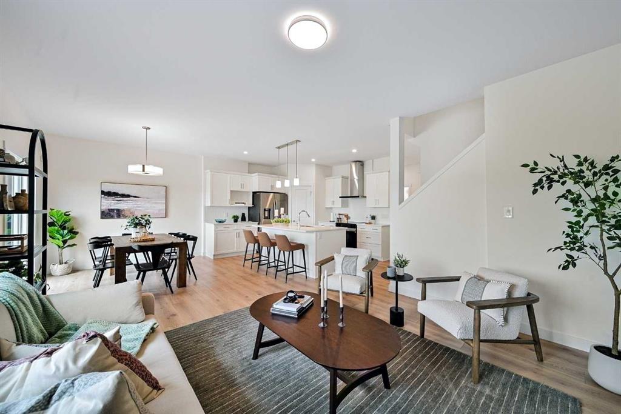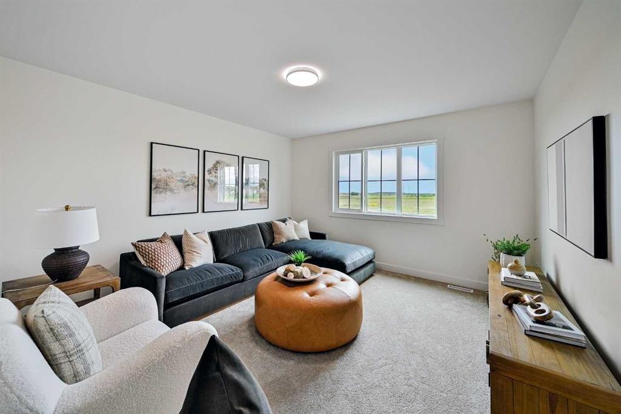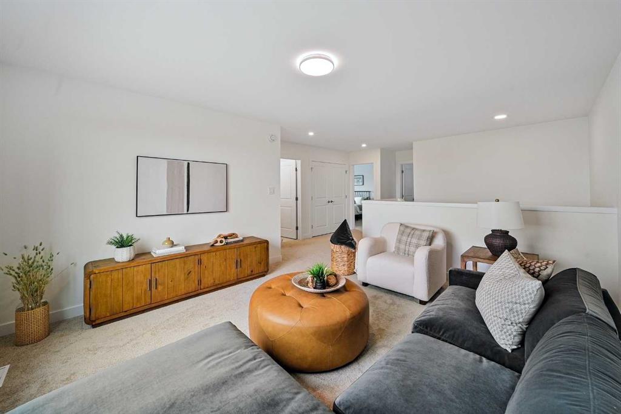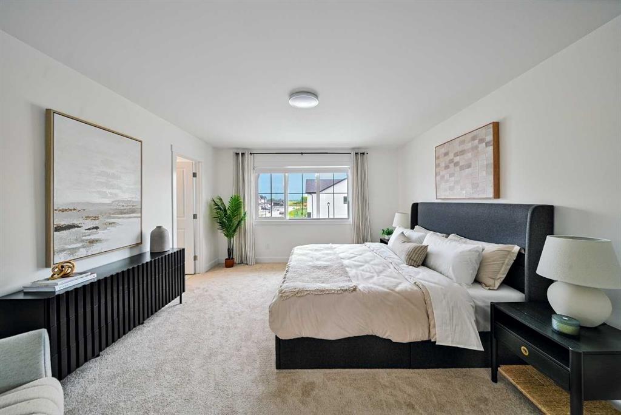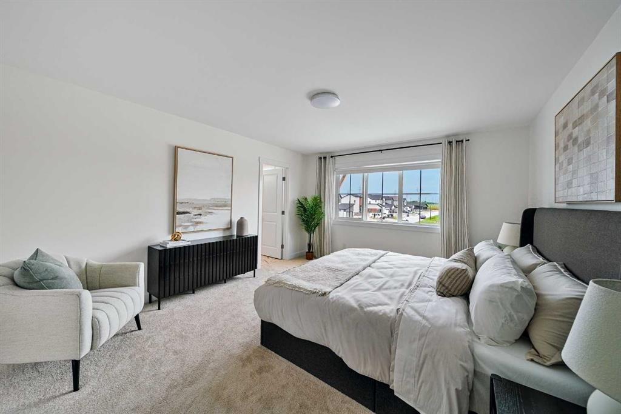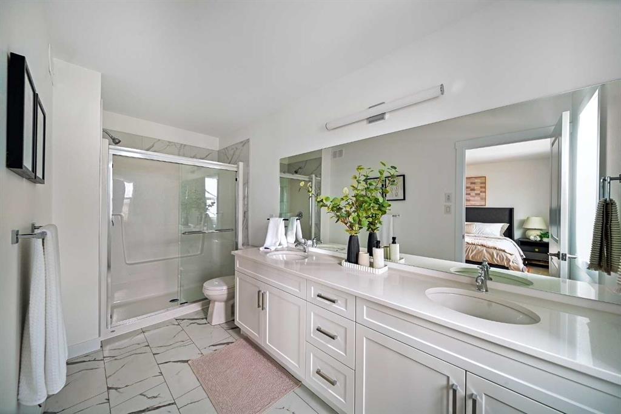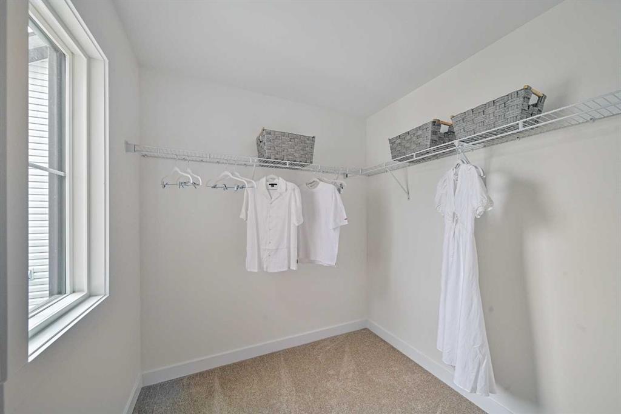Michael Melnychuk / Century 21 All Stars Realty Ltd.
412 Ranch Gate , House for sale in The Ranch Strathmore , Alberta , T1P 2H9
MLS® # A2268907
Located in The Ranch, one of Strathmore’s most sought-after new communities, residents will love the small-town charm, scenic surroundings, and quick access to schools, shopping, and parks. Experience the perfect blend of style, space, and serenity with the Jayne by AkashHomes. This thoughtfully designed 1,939 sq ft home offers 3 bedrooms, 2.5 bathrooms, and an open-concept layout that’s perfect for growing families. The main floor features 9’ ceilings, a spacious kitchen with quartz countertops, a walk-thr...
Essential Information
-
MLS® #
A2268907
-
Partial Bathrooms
1
-
Property Type
Detached
-
Full Bathrooms
2
-
Year Built
2025
-
Property Style
2 Storey
Community Information
-
Postal Code
T1P 2H9
Services & Amenities
-
Parking
Double Garage Attached
Interior
-
Floor Finish
CarpetCeramic TileLaminate
-
Interior Feature
Double VanityKitchen IslandOpen FloorplanPantryQuartz CountersSee Remarks
-
Heating
Forced AirNatural Gas
Exterior
-
Lot/Exterior Features
None
-
Construction
Wood Frame
-
Roof
Asphalt Shingle
Additional Details
-
Zoning
R2
$2641/month
Est. Monthly Payment

