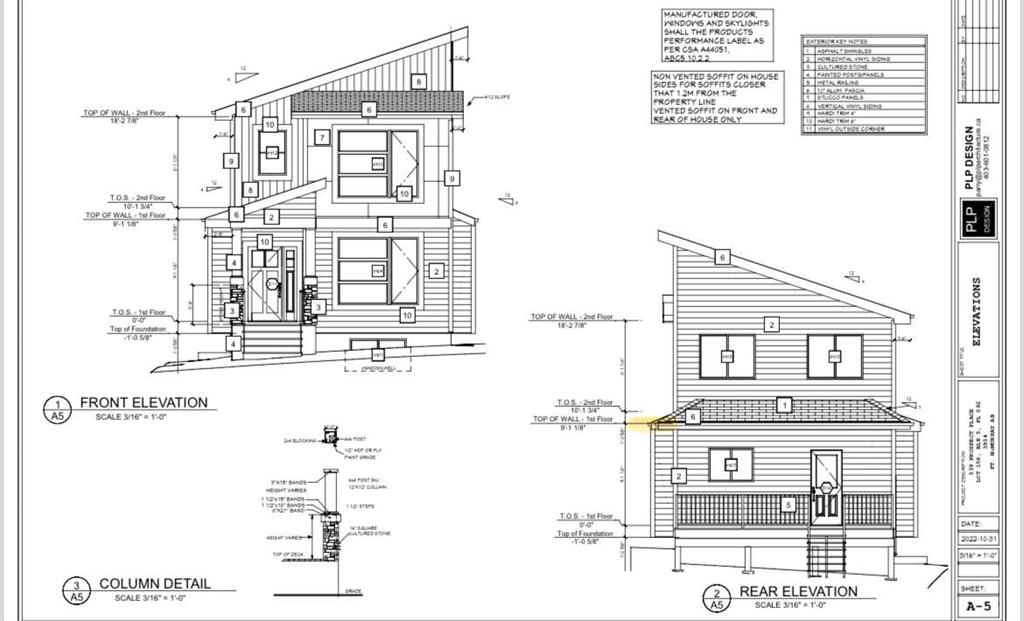FATIMA MIAN / RE/MAX Connect
339 Prospect Drive , House for sale in Stonecreek Fort McMurray , Alberta , T9K 0T8
MLS® # A2257352
FIRST-TIME HOME BUYERS CAN ALSO BENEFIT FROM THE FEDERAL GOVERNMENT’S 5% GST REBATE ON BRAND NEW HOMES! ELEGANCE AND SERENITY IN STONECREEK, FORT MCMURRAY! This stunning 2-storey custom pre-construction home, crafted by the prestigious Mann Builders, offers the perfect blend of luxury and tranquility. This is your unique opportunity to design a living space that truly reflects your style and preferences. Secure your spot early and enjoy the freedom of choosing your own tiles, flooring, siding, paint colors,...
Essential Information
-
MLS® #
A2257352
-
Partial Bathrooms
1
-
Property Type
Detached
-
Full Bathrooms
2
-
Year Built
2025
-
Property Style
2 Storey
Community Information
-
Postal Code
T9K 0T8
Services & Amenities
-
Parking
Gravel DrivewayParking Pad
Interior
-
Floor Finish
CarpetHardwood
-
Interior Feature
Kitchen IslandOpen FloorplanPantryQuartz CountersSee RemarksSeparate EntranceSoaking TubSump Pump(s)Vinyl WindowsWalk-In Closet(s)
-
Heating
Forced AirNatural Gas
Exterior
-
Lot/Exterior Features
BarbecuePrivate Yard
-
Construction
ConcreteVinyl SidingWood Frame
-
Roof
Asphalt Shingle
Additional Details
-
Zoning
R1S
$2637/month
Est. Monthly Payment



