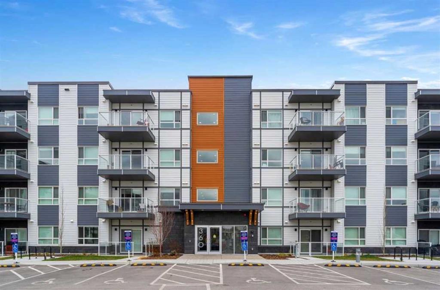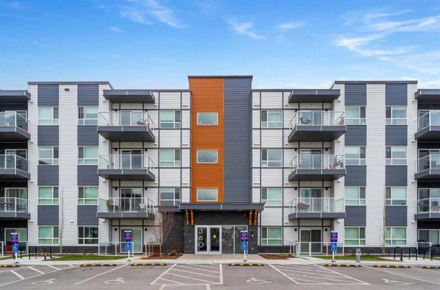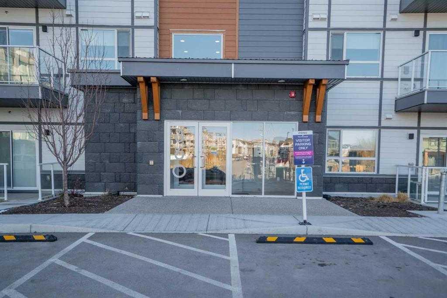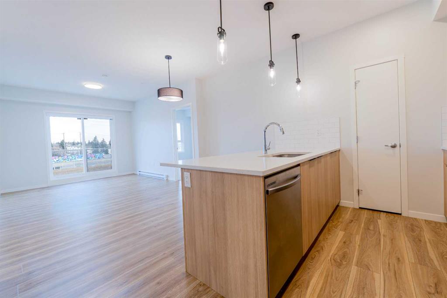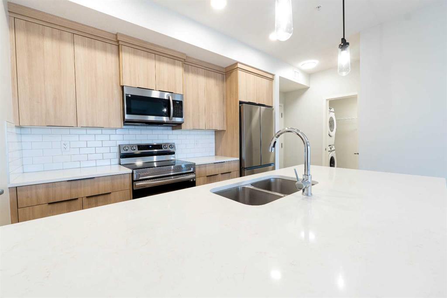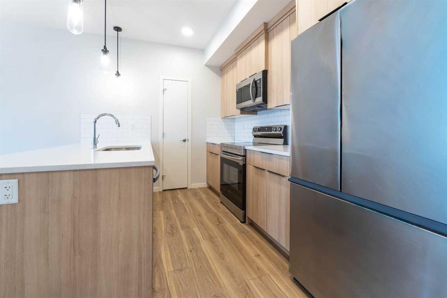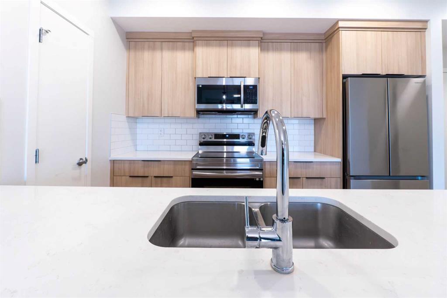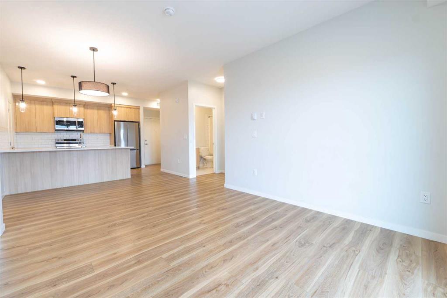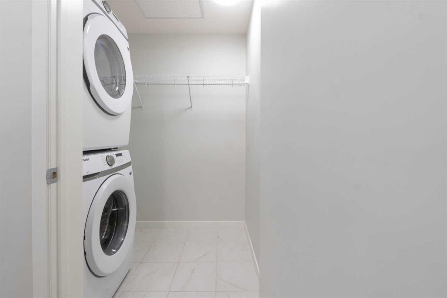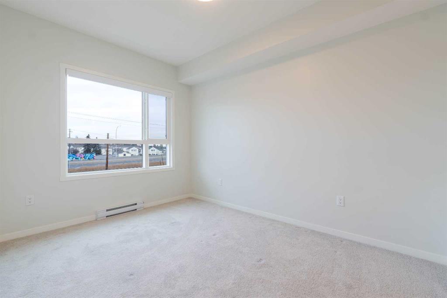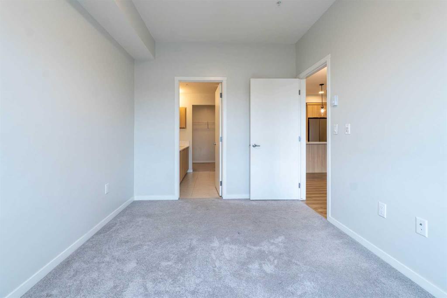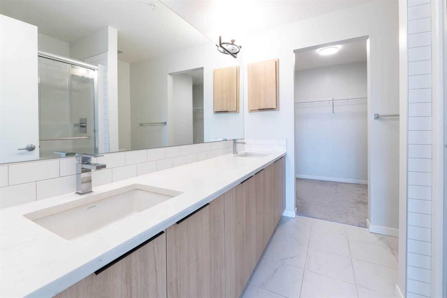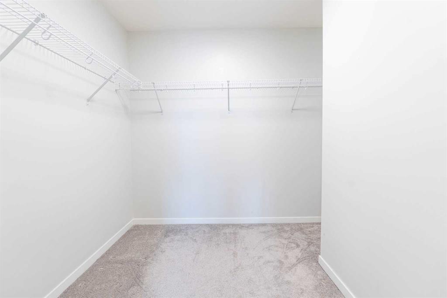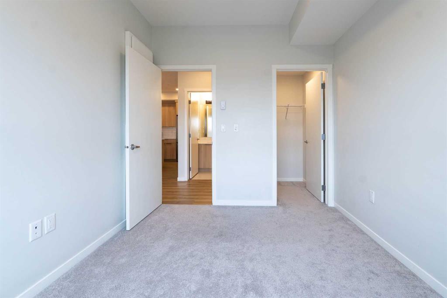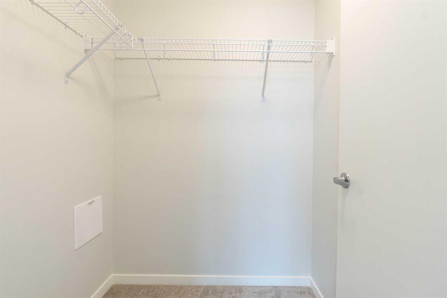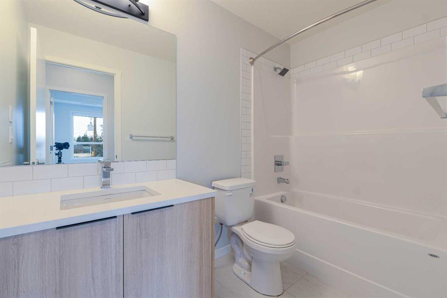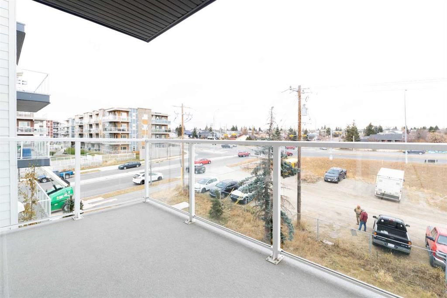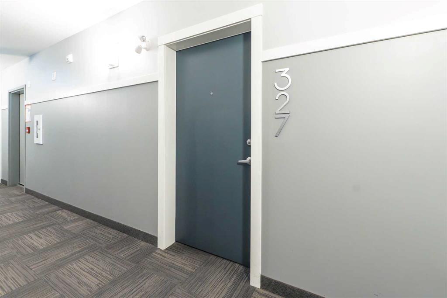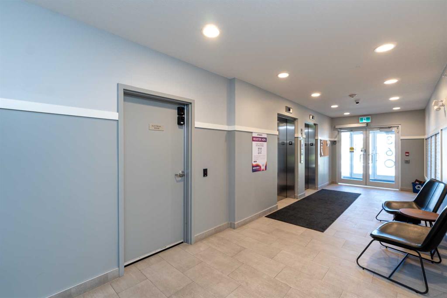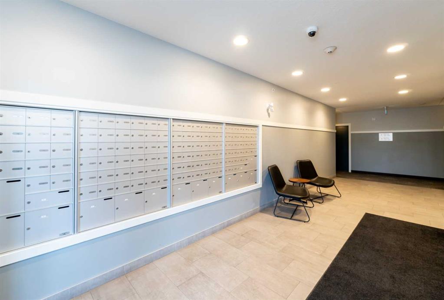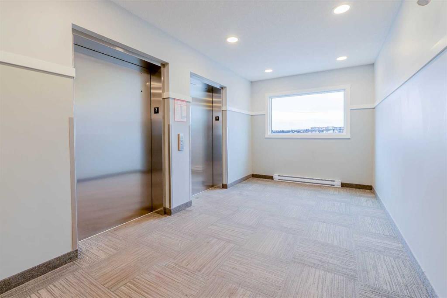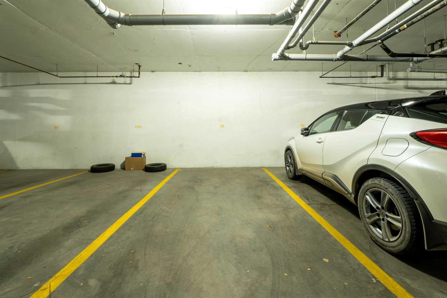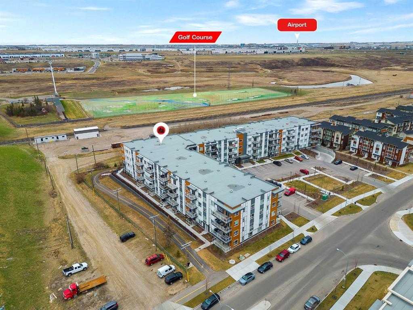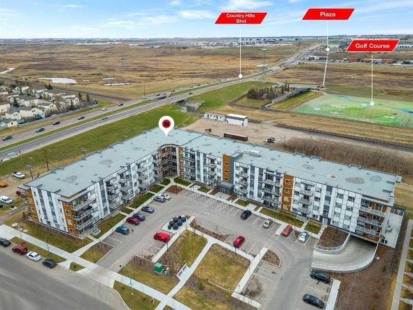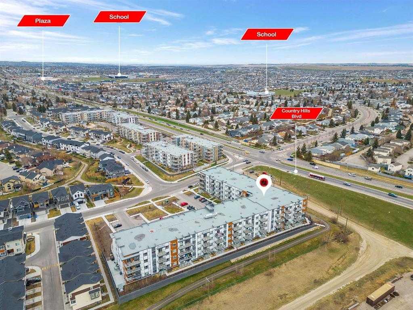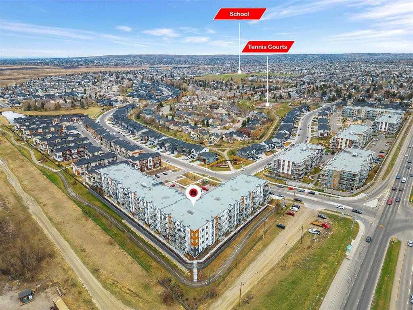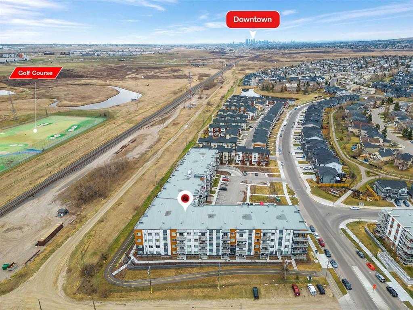Sandeep Singh Kehal / MaxWell Central
327, 360 Harvest Hills Way NE, Condo for sale in Harvest Hills Calgary , Alberta , T3K 2S1
MLS® # A2268705
Modern, Private and Spacious (Builder measurement is 904 sqft) | Move-in Ready Welcome to this brand-new listing in the desirable community of Harvest Hills, Calgary! This spacious 2-bedroom, 2-bathroom apartment offers a perfect blend of comfort and modern style, featuring 9’ ceilings, LVP flooring, Low-E triple-glazed windows, electric baseboard heating, a BBQ gas line on the balcony, titled underground parking, and much more. As you enter, you’ll immediately appreciate the open-concept layout showcasin...
Essential Information
-
MLS® #
A2268705
-
Year Built
2023
-
Property Style
Apartment-Single Level Unit
-
Full Bathrooms
2
-
Property Type
Apartment
Community Information
-
Postal Code
T3K 2S1
Services & Amenities
-
Parking
ParkadeUnderground
Interior
-
Floor Finish
CarpetTileVinyl
-
Interior Feature
Double VanityHigh CeilingsKitchen IslandNo Animal HomeNo Smoking HomeOpen FloorplanPantryQuartz CountersWalk-In Closet(s)
-
Heating
Baseboard
Exterior
-
Lot/Exterior Features
BalconyBBQ gas lineCourtyardLighting
-
Construction
Composite SidingConcreteWood Frame
-
Roof
Asphalt Shingle
Additional Details
-
Zoning
M-1
$1776/month
Est. Monthly Payment

