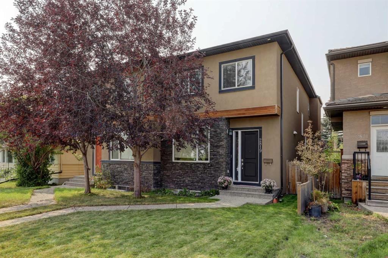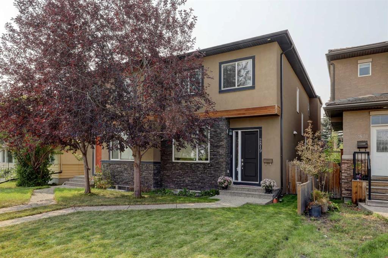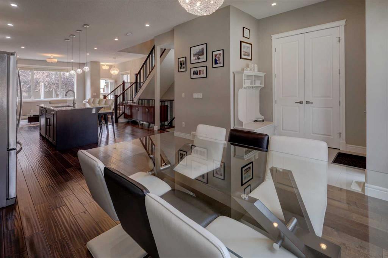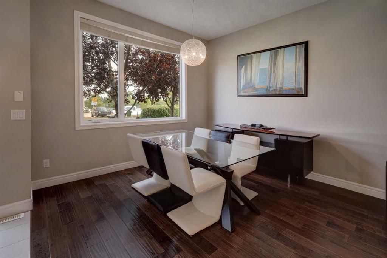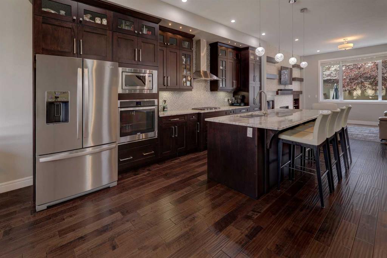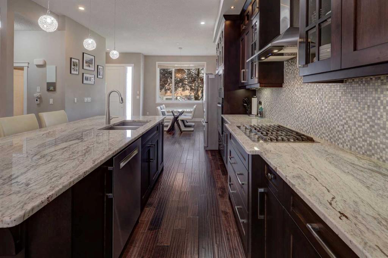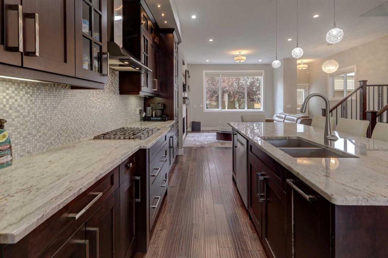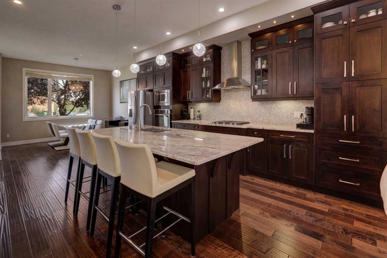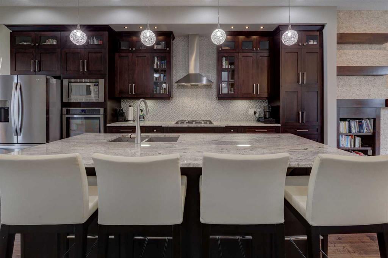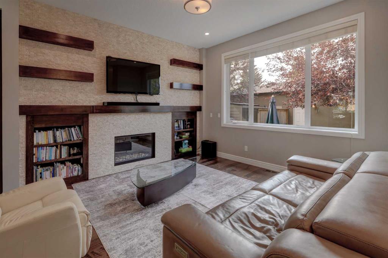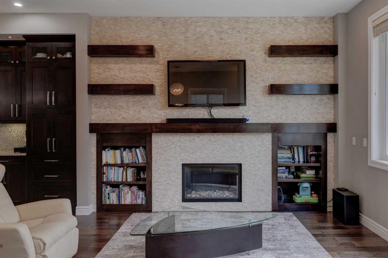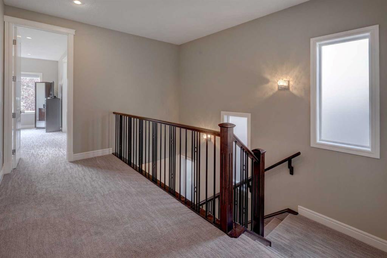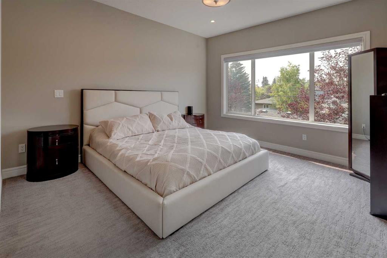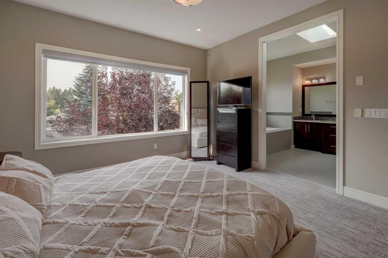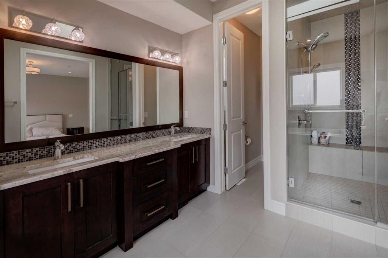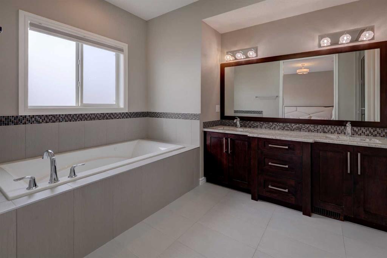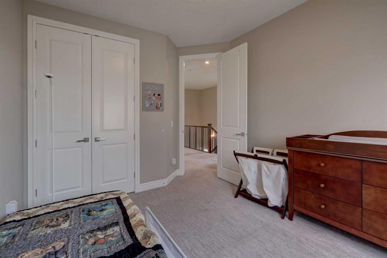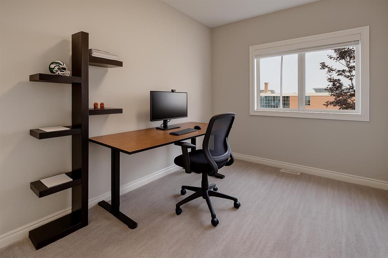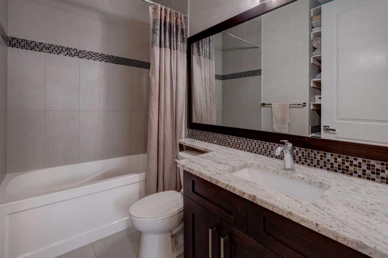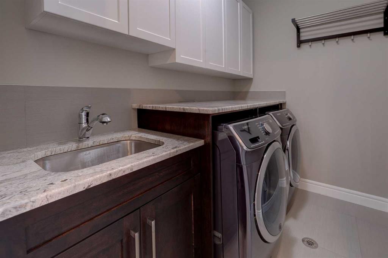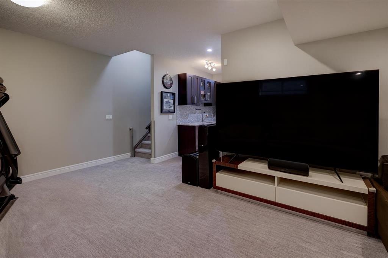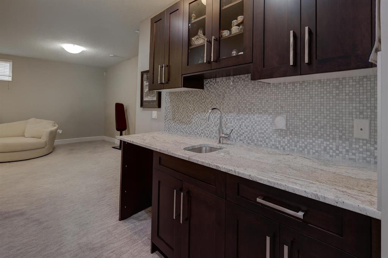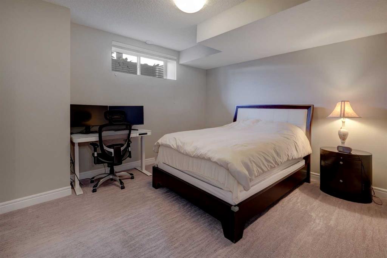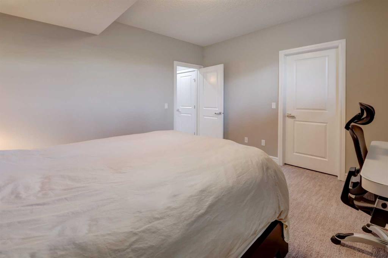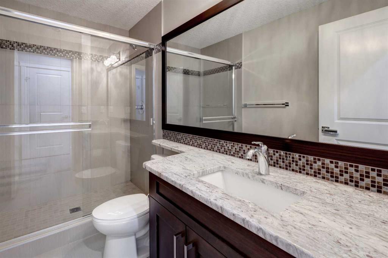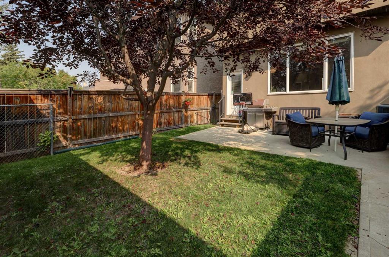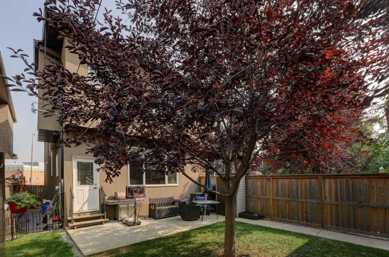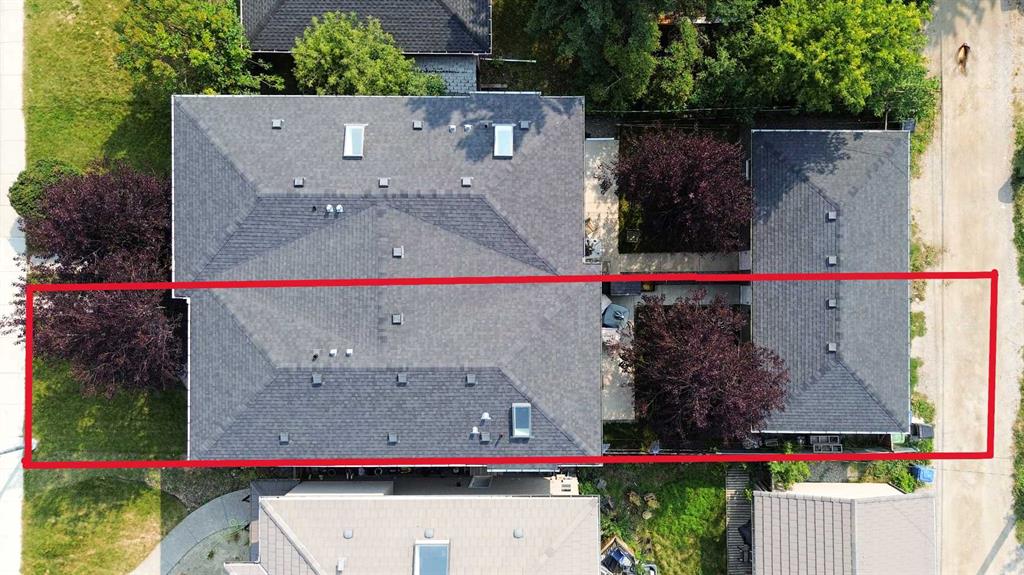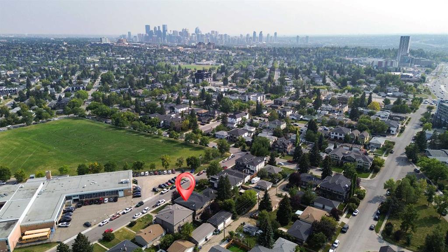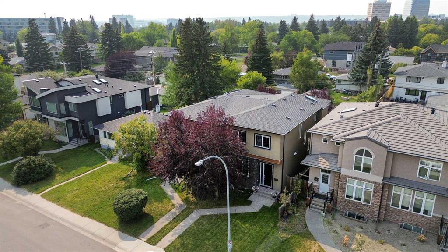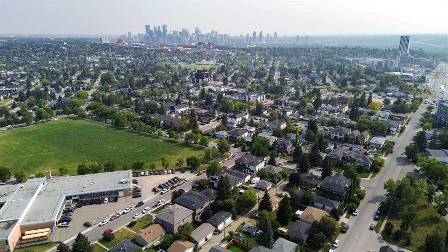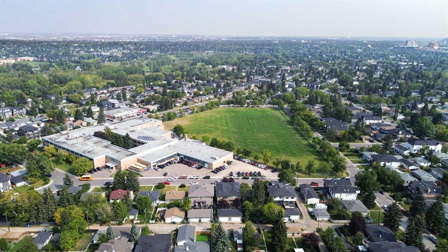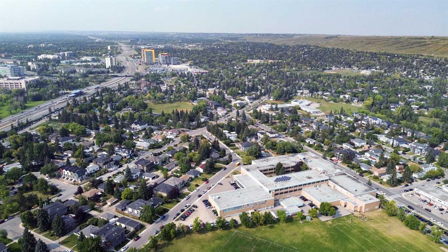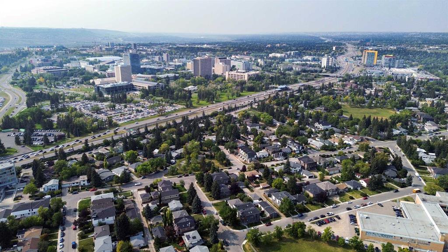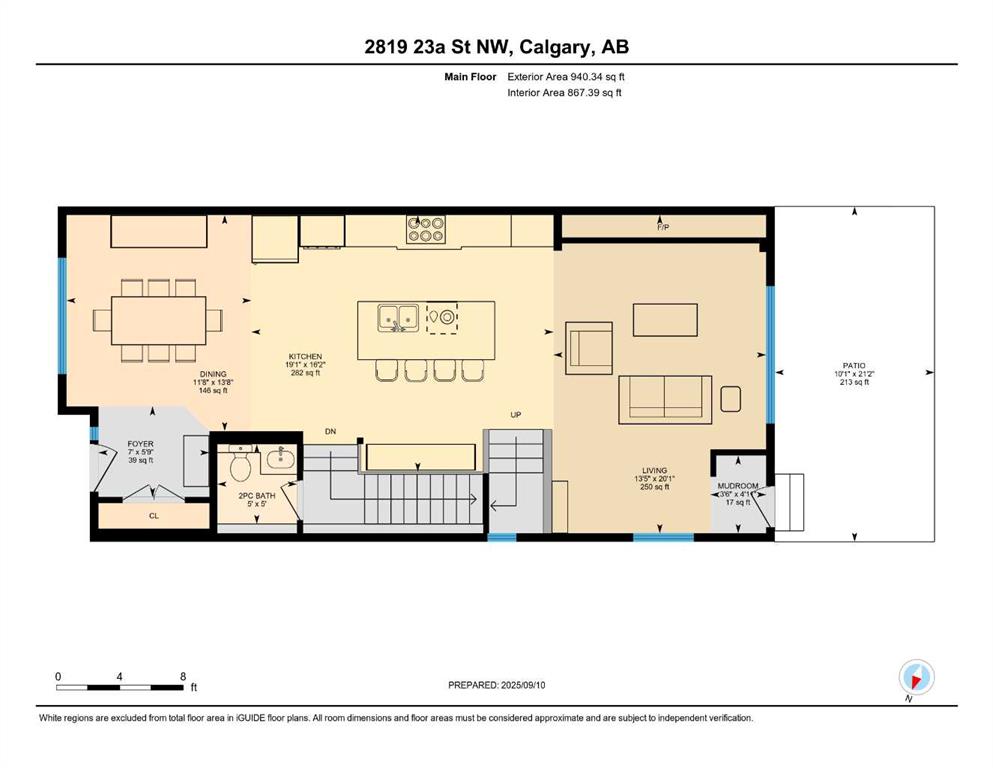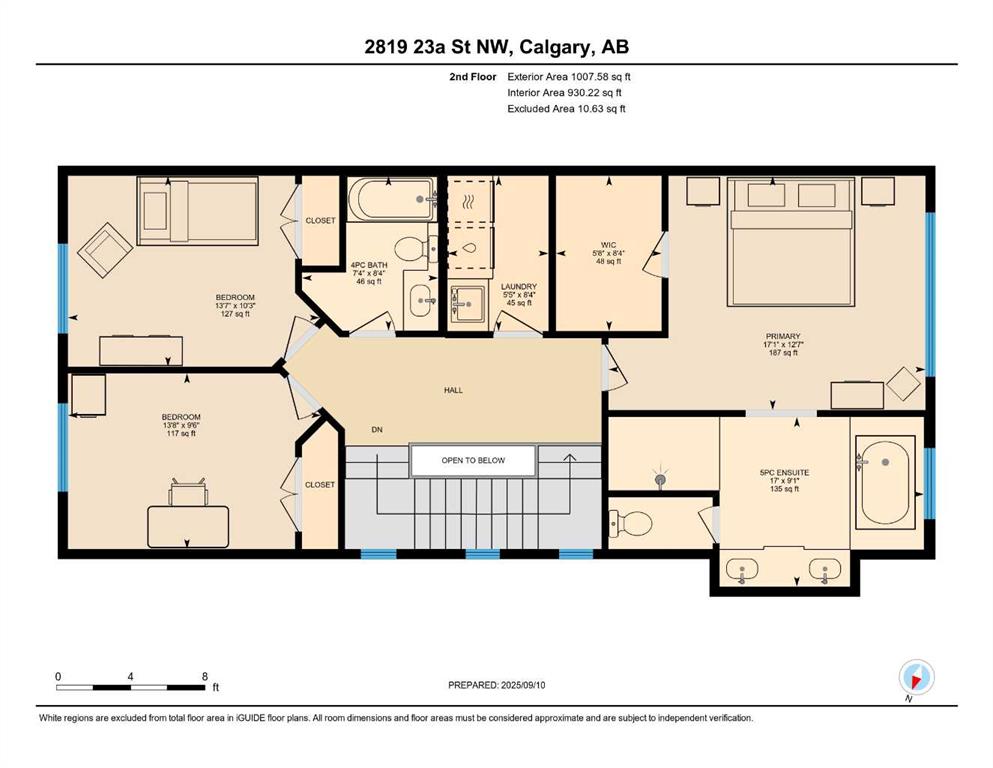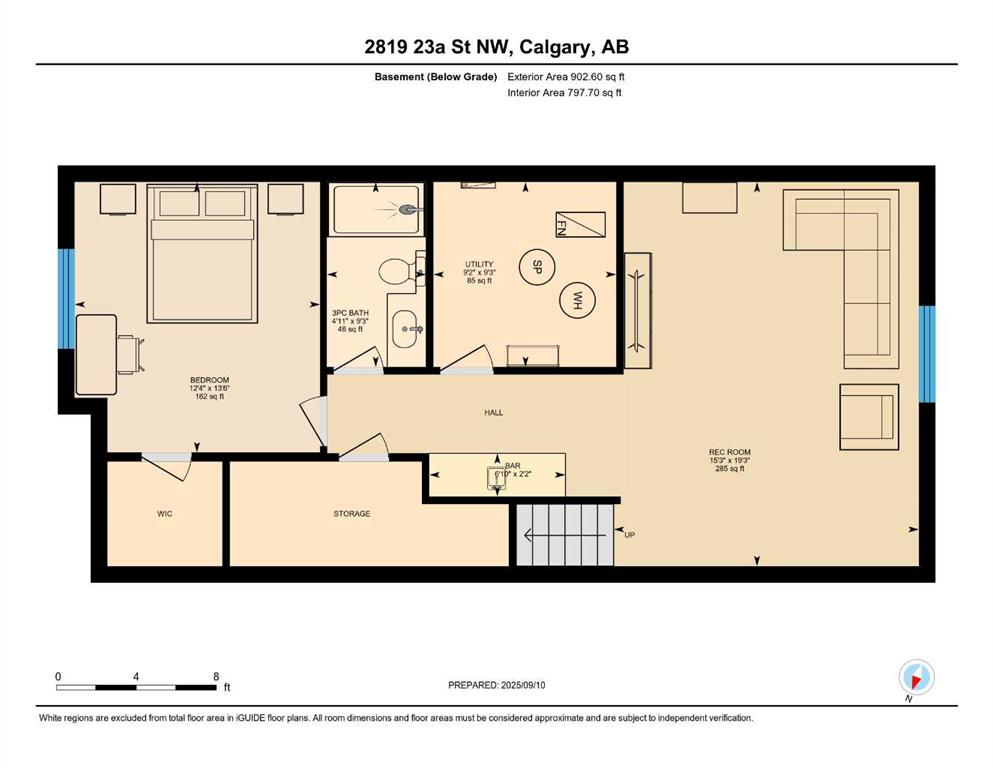Carlene Timmers / The Real Estate District
2819 23A Street NW Calgary , Alberta , T2M 3Y6
MLS® # A2255633
**OPEN HOUSE | SAT SEPT 13 , 2-4PM** Welcome to this luxuriously upgraded 3+1 bedroom, 3.5-bathroom semi-detached infill in the heart of Banff Trail, offering over 2,900 sqft of developed living space and sitting just steps from West Confederation Park. Tucked away on an interior lot, this home has been meticulously maintained by the original owners...a true rare find. Inside, you're greeted with a wider-than-average floorplan, 10’ ceilings on every level, and practical upgrades throughout. The main level ...
Essential Information
-
MLS® #
A2255633
-
Partial Bathrooms
1
-
Property Type
Semi Detached (Half Duplex)
-
Full Bathrooms
3
-
Year Built
2013
-
Property Style
2 StoreyAttached-Side by Side
Community Information
-
Postal Code
T2M 3Y6
Services & Amenities
-
Parking
Double Garage DetachedGarage Door Opener
Interior
-
Floor Finish
CarpetCeramic TileHardwood
-
Interior Feature
BarBookcasesBuilt-in FeaturesCloset OrganizersDouble VanityGranite CountersHigh CeilingsJetted TubKitchen IslandNo Animal HomeNo Smoking HomeOpen FloorplanPantrySkylight(s)Soaking TubSteam RoomStorageVinyl WindowsWalk-In Closet(s)
-
Heating
Forced Air
Exterior
-
Lot/Exterior Features
BarbecuePrivate Yard
-
Construction
StoneStuccoWood FrameWood Siding
-
Roof
Asphalt Shingle
Additional Details
-
Zoning
R-CG
$4098/month
Est. Monthly Payment

