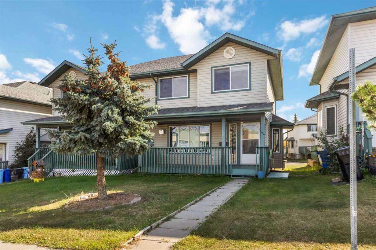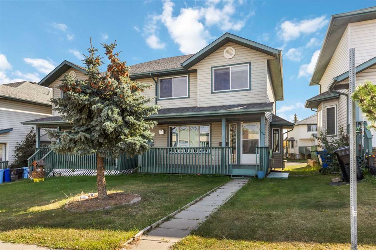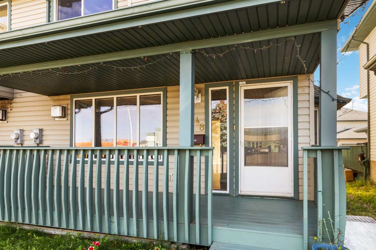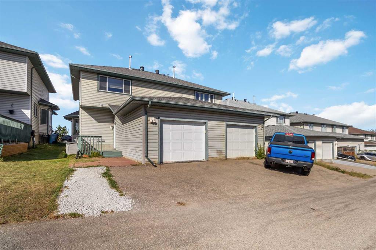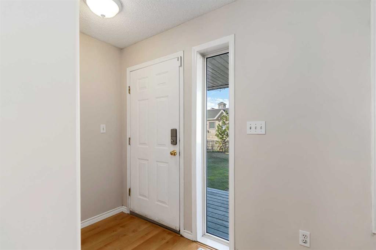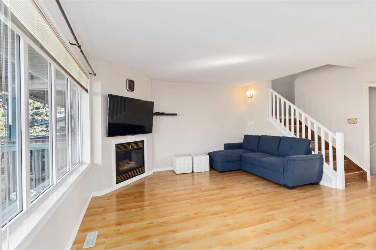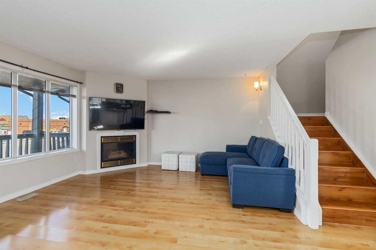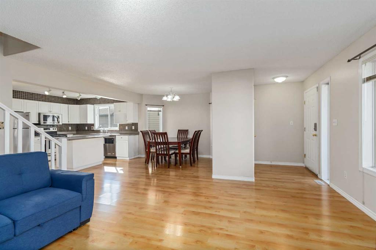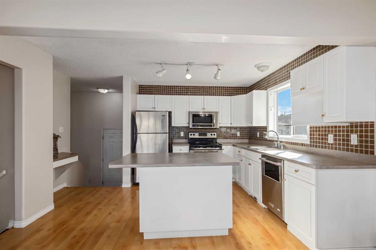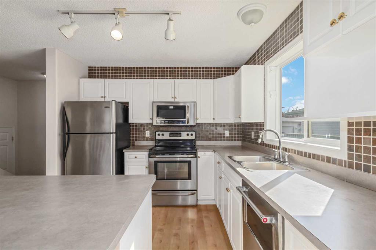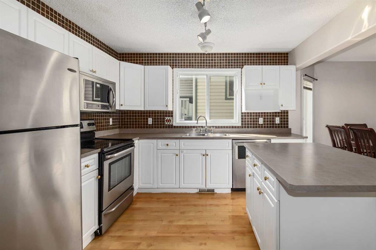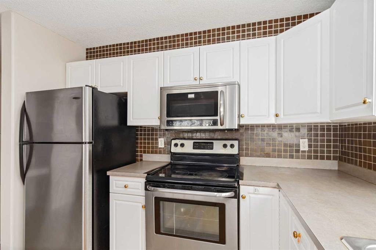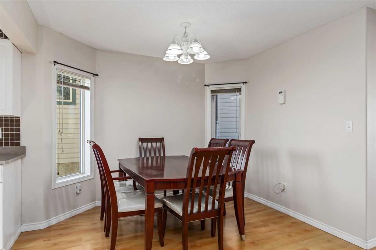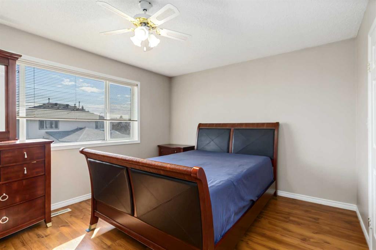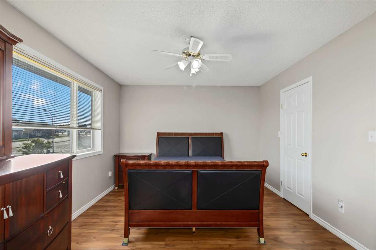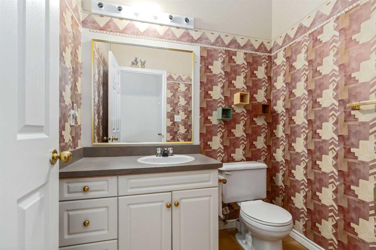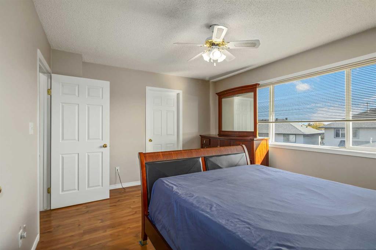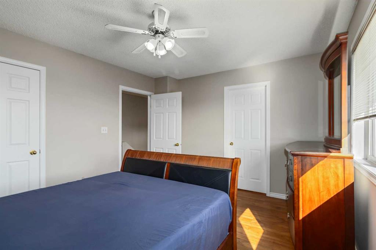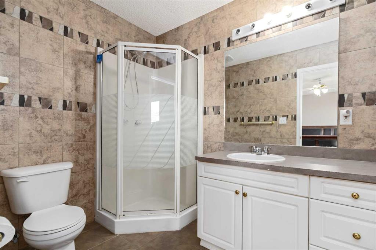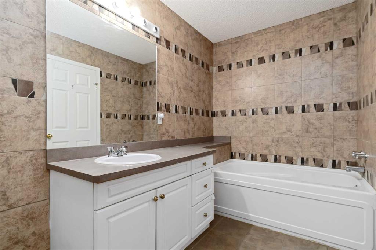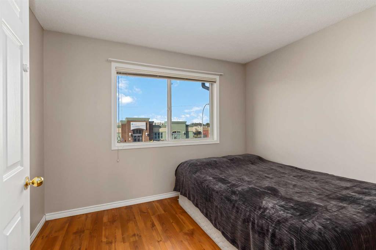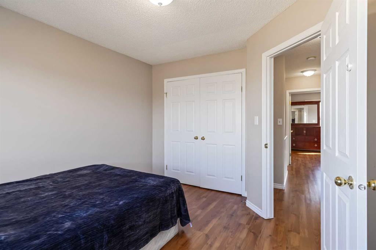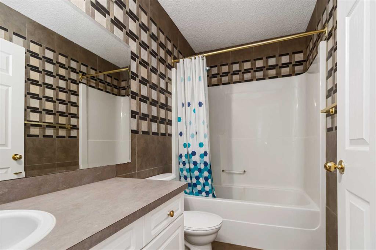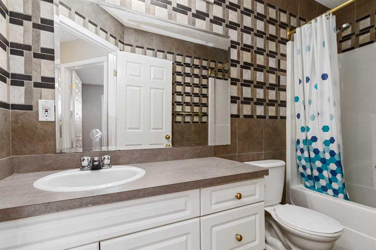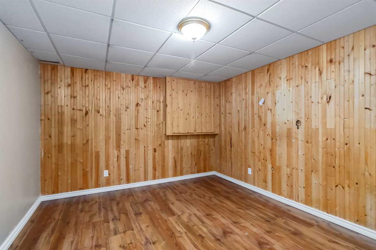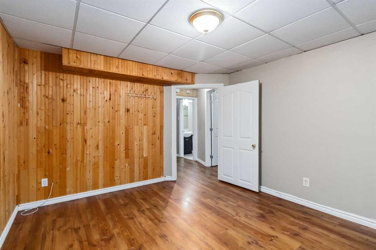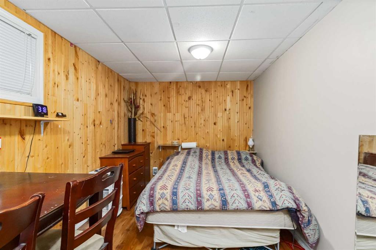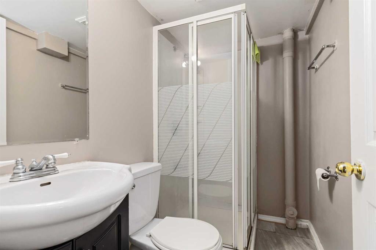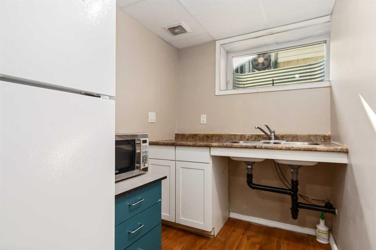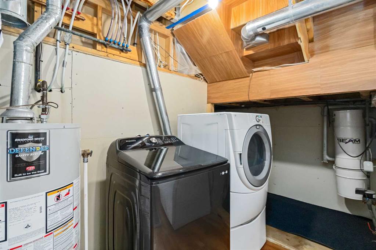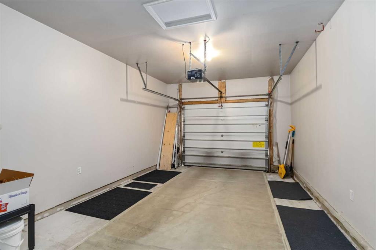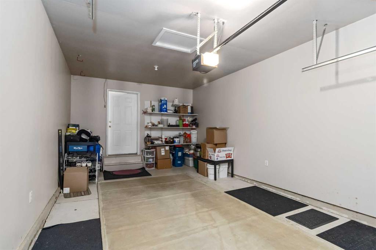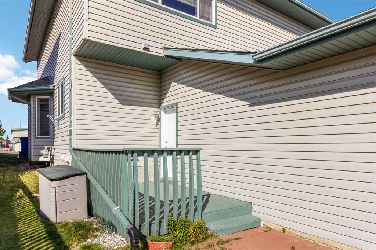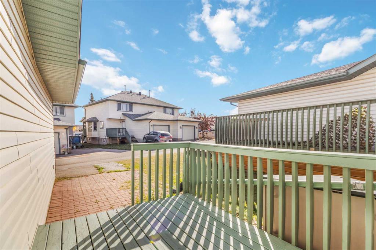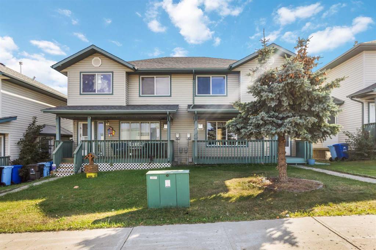LISA HARTIGAN / COLDWELL BANKER UNITED
248 Sitka Drive Fort McMurray , Alberta , T9H 5C9
MLS® # A2259242
Ideal for First-Time Buyers or Investors, NO CONDO FEES! This move-in-ready duplex is located in the desirable subdivision of Thickwood, just steps from schools, parks, shopping, walking trails, and other everyday amenities—making it a smart choice for families or rental potential for those who like easy access to work and both city and site bus stops, restaurants, grocery stores and more, The main floor offers a bright, open-concept layout that includes a spacious living room with a cozy corner gas firepla...
Essential Information
-
MLS® #
A2259242
-
Partial Bathrooms
1
-
Property Type
Semi Detached (Half Duplex)
-
Full Bathrooms
3
-
Year Built
1997
-
Property Style
2 StoreyAttached-Side by Side
Community Information
-
Postal Code
T9H 5C9
Services & Amenities
-
Parking
InsulatedSingle Garage Attached
Interior
-
Floor Finish
LaminateTile
-
Interior Feature
Breakfast BarBuilt-in FeaturesCloset OrganizersKitchen IslandOpen FloorplanSoaking TubStorageWalk-In Closet(s)
-
Heating
Forced AirNatural Gas
Exterior
-
Lot/Exterior Features
Other
-
Construction
Vinyl Siding
-
Roof
Asphalt Shingle
Additional Details
-
Zoning
R2
-
Sewer
Public Sewer
$1639/month
Est. Monthly Payment

