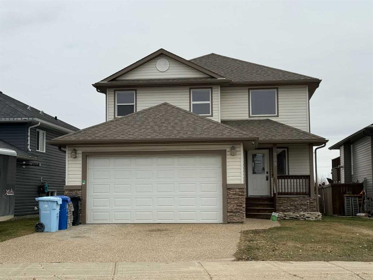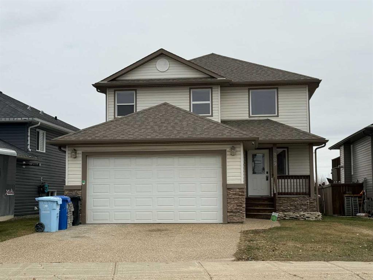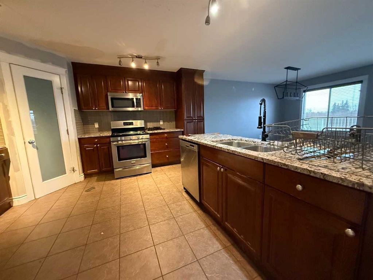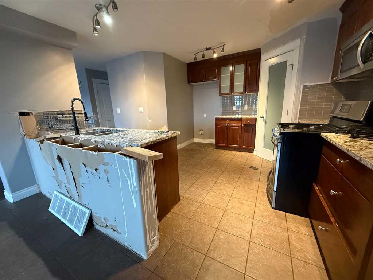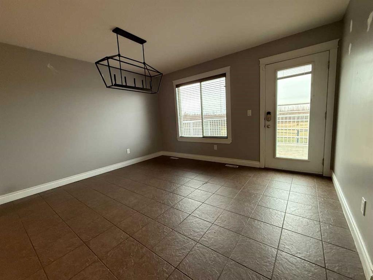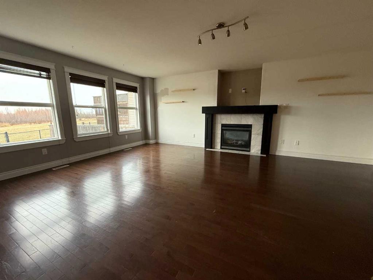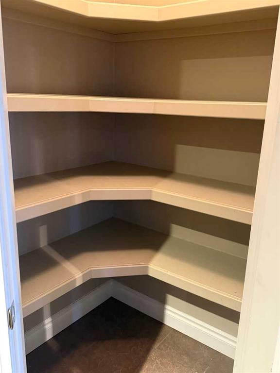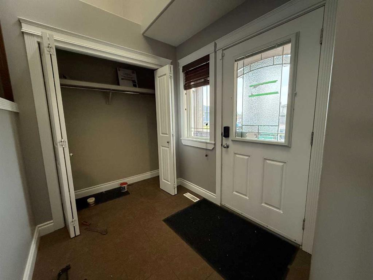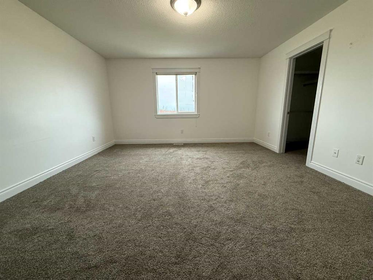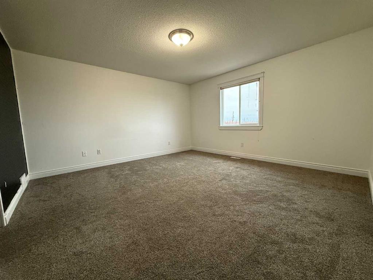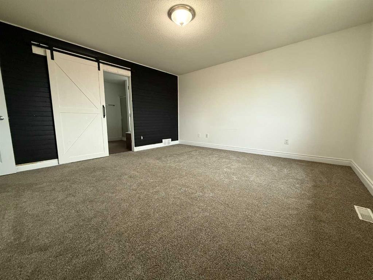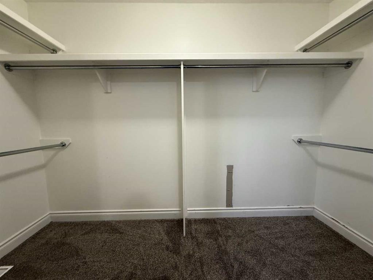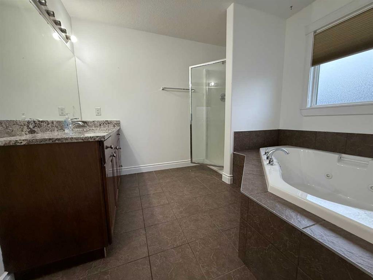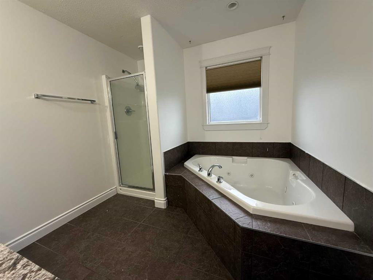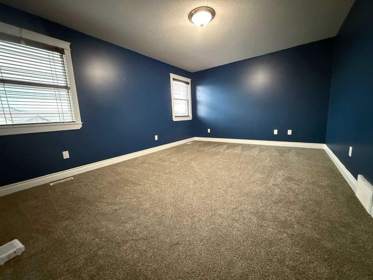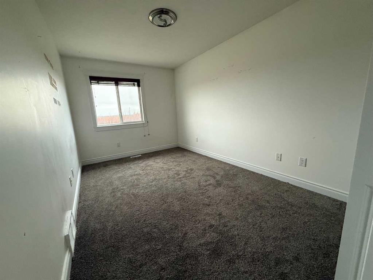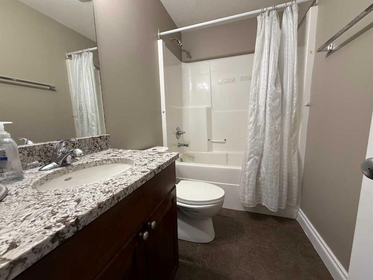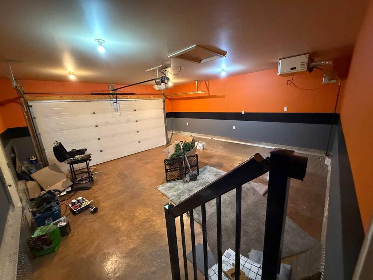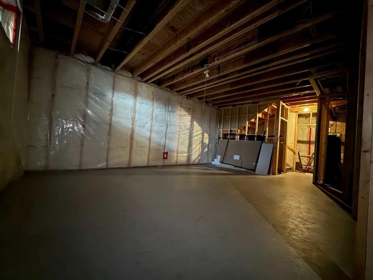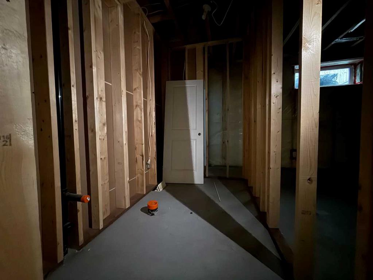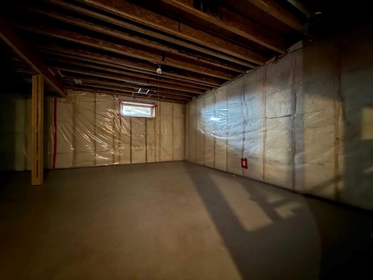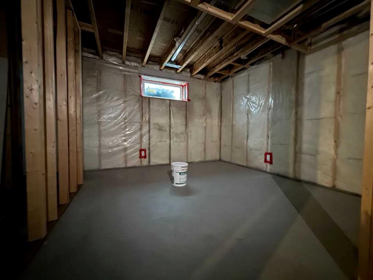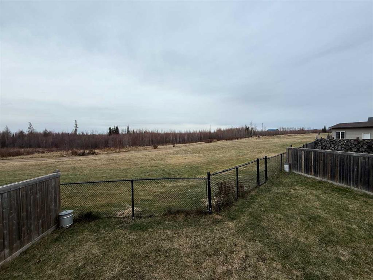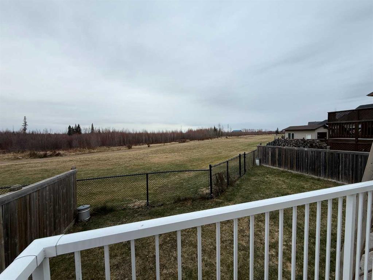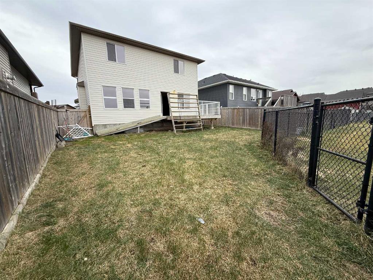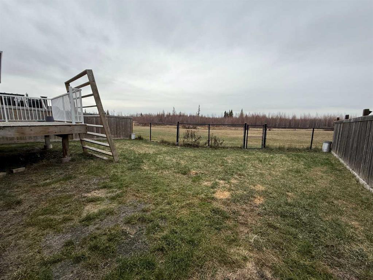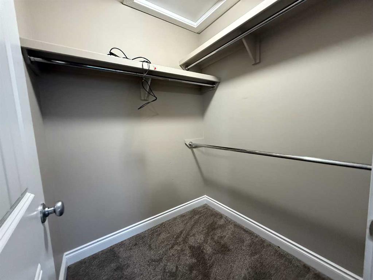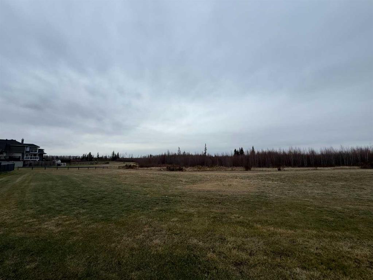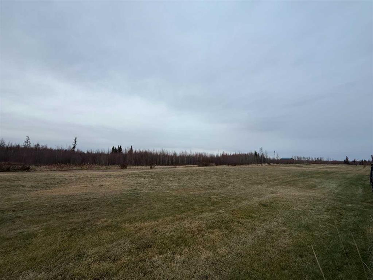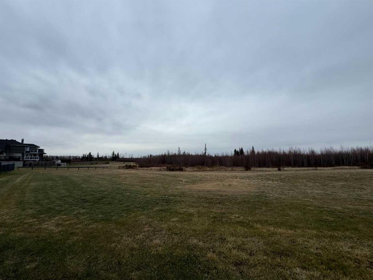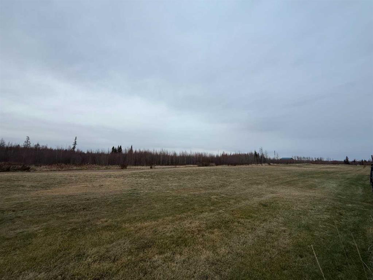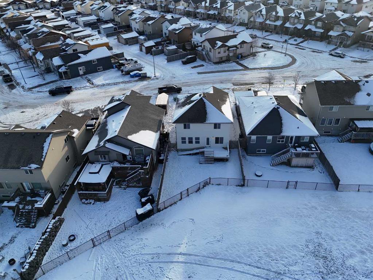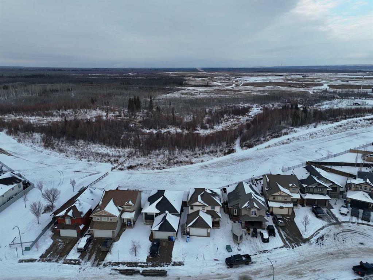JOELLE FRASER-MCGAGHEY / People 1st Realty
209 Walnut Crescent , House for sale in Timberlea Fort McMurray , Alberta , T9K 0N4
MLS® # A2270801
Welcome Home! Backing on to green space, this 2 story home features a DOUBLE HEATED GARAGE with a DOUBLE FRONT DRIVE WAY! Inside, you will find a large entrance with a coat closet. The main floor features a spacious eat-in kitchen with GRANITE COUNTER TOPS and large WALK-IN PANTRY! The bright living room offers hardwood flooring and a gas fire place. Also located on this level is the 2 piece bathroom and a large laundry room with built in cabinets. Upstairs you will find a spacious primary bedroom with...
Essential Information
-
MLS® #
A2270801
-
Partial Bathrooms
1
-
Property Type
Detached
-
Full Bathrooms
2
-
Year Built
2010
-
Property Style
2 Storey
Community Information
-
Postal Code
T9K 0N4
Services & Amenities
-
Parking
Double Garage AttachedFront DriveGarage Door OpenerGarage Faces FrontHeated Garage
Interior
-
Floor Finish
CarpetCeramic TileHardwood
-
Interior Feature
Closet OrganizersGranite CountersJetted TubPantryStorageSump Pump(s)Walk-In Closet(s)
-
Heating
Fireplace(s)Floor FurnaceNatural Gas
Exterior
-
Lot/Exterior Features
Rain Gutters
-
Construction
ConcreteVinyl SidingWood Frame
-
Roof
Shingle
Additional Details
-
Zoning
R1
$2687/month
Est. Monthly Payment

