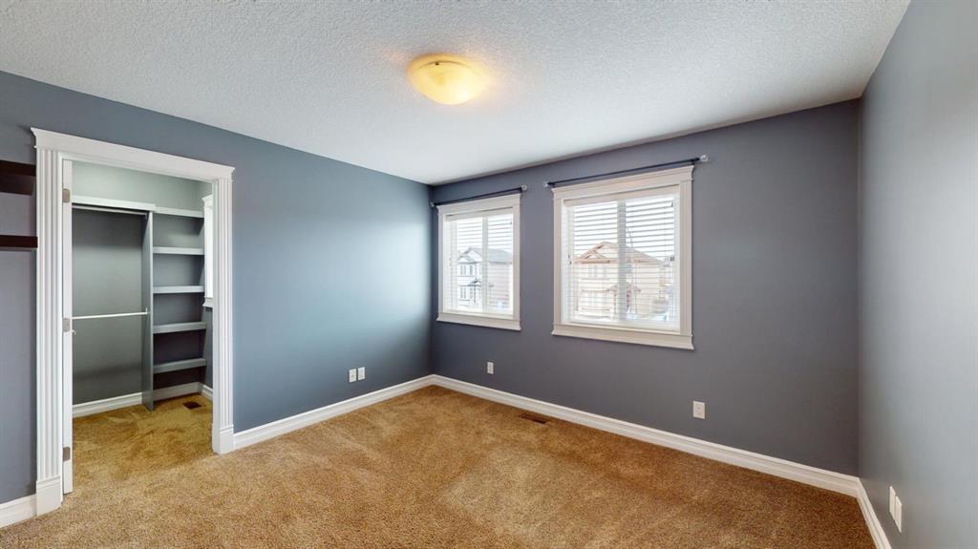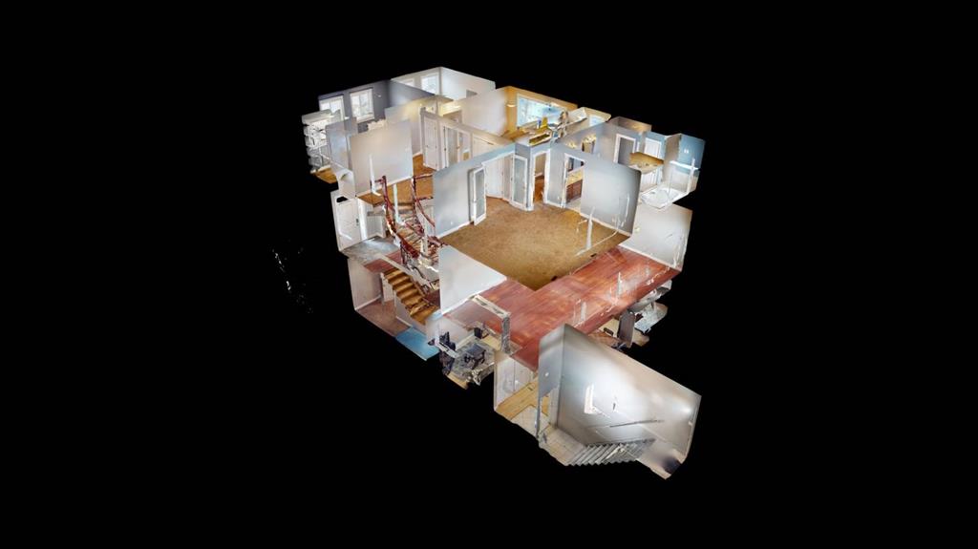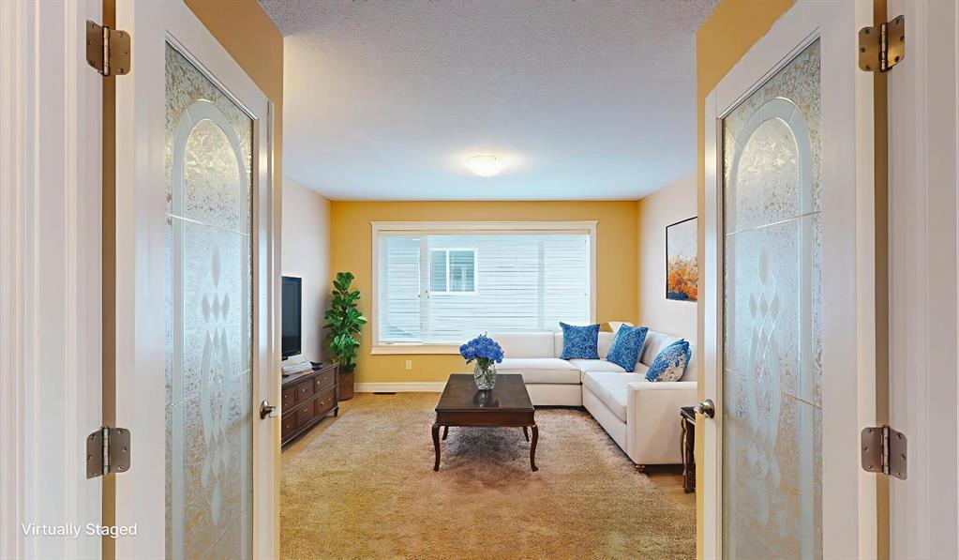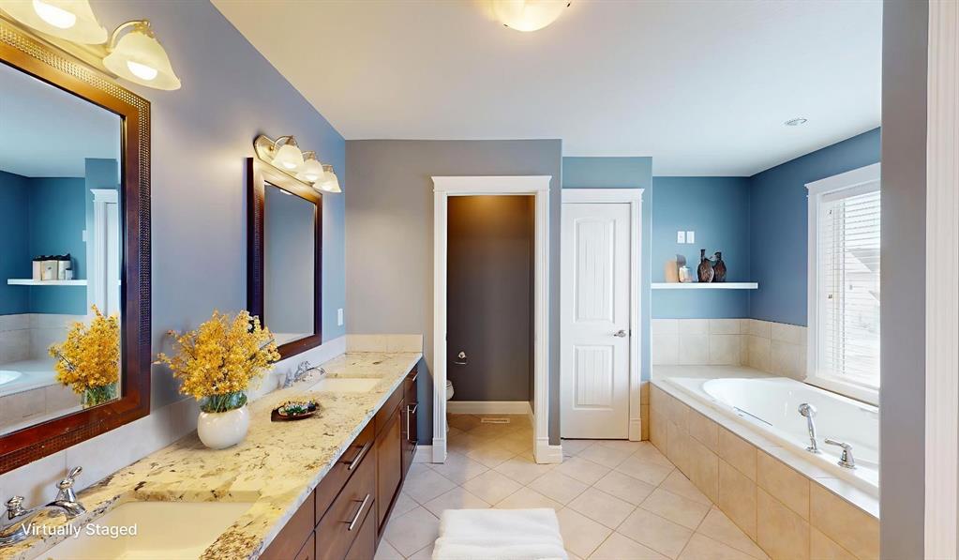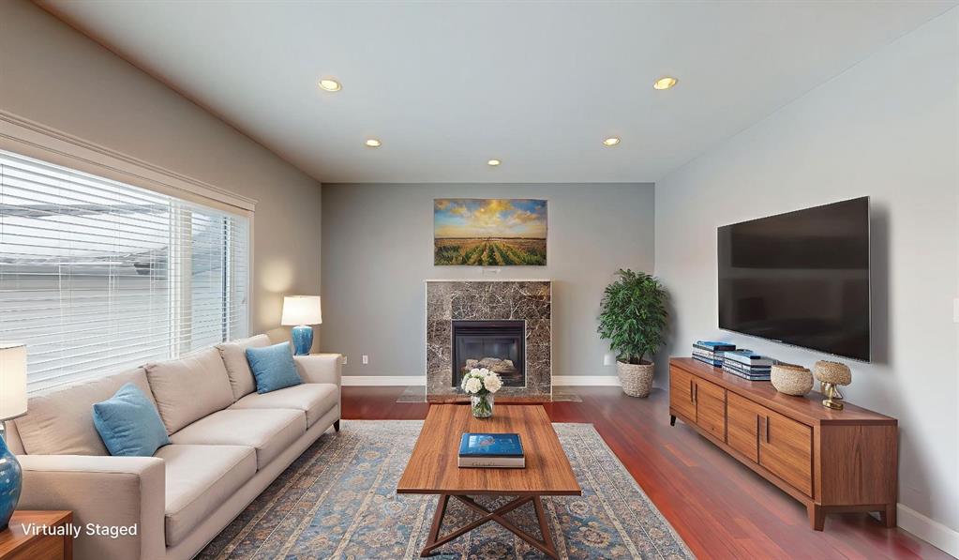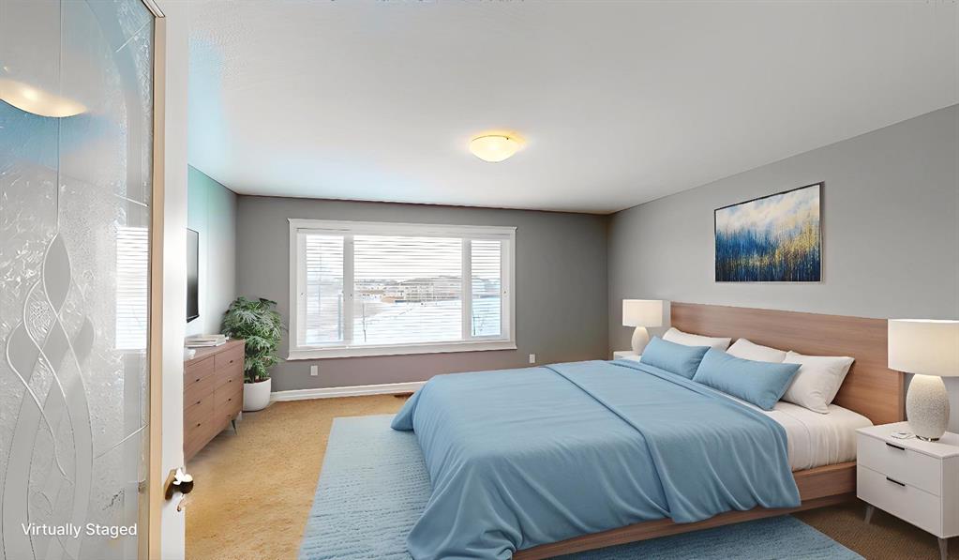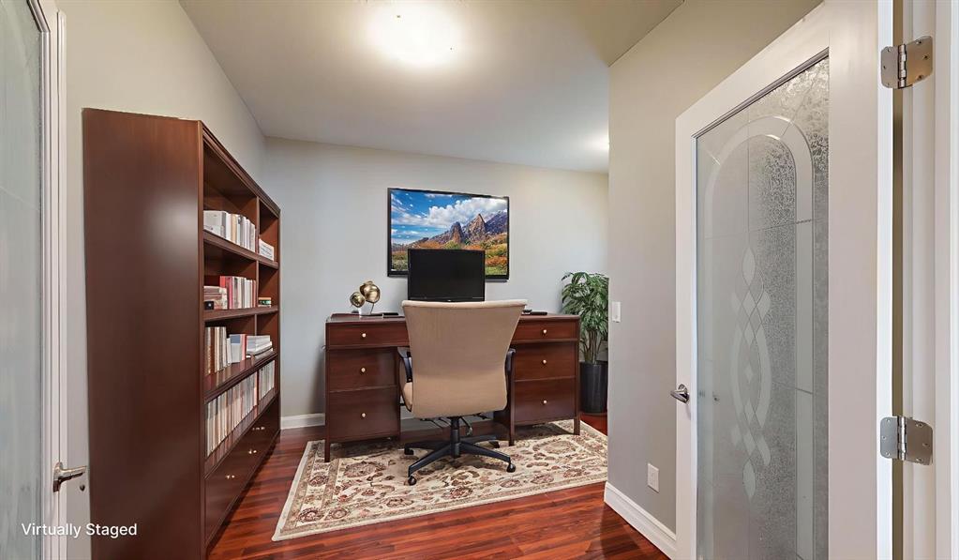Ashish Ahuja / People 1st Realty
201 Chestnut Way , House for sale in Timberlea Fort McMurray , Alberta , T9K 0M7
MLS® # A2207054
Exceptional 2-Storey Home with Legal Suite and Scenic Green Space Views at 201 Chestnut Way in one of the most desired neighbourhood of Timberlea in the town of Fort McMurray. Welcome to a stunning custom-built home where luxury and comfort come together seamlessly. This impressive 2-storey residence spans over 3,500 sq ft of living space, thoughtfully designed with elegance and sophistication. As you enter through the grand foyer, the custom-crafted curved staircase immediately captures your attention, se...
Essential Information
-
MLS® #
A2207054
-
Partial Bathrooms
1
-
Property Type
Detached
-
Full Bathrooms
3
-
Year Built
2012
-
Property Style
2 Storey
Community Information
-
Postal Code
T9K 0M7
Services & Amenities
-
Parking
Double Garage AttachedGarage Door OpenerGarage Faces FrontHeated Garage
Interior
-
Floor Finish
CarpetCeramic TileHardwoodLaminate
-
Interior Feature
ChandelierCloset OrganizersGranite CountersJetted TubKitchen IslandOpen FloorplanPantrySeparate EntranceSump Pump(s)Walk-In Closet(s)
-
Heating
CentralFireplace(s)Forced Air
Exterior
-
Lot/Exterior Features
LightingPrivate Yard
-
Construction
ConcreteVinyl SidingWood Frame
-
Roof
Asphalt Shingle
Additional Details
-
Zoning
R1
$3097/month
Est. Monthly Payment

















