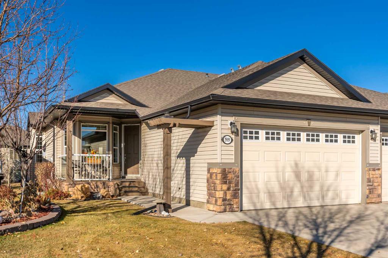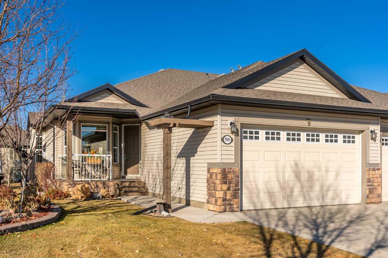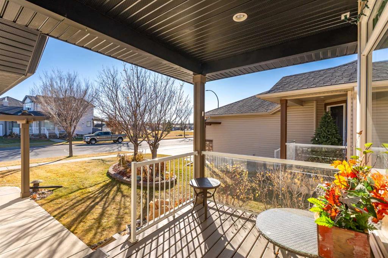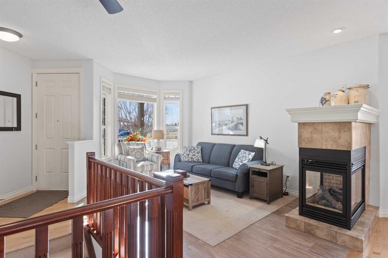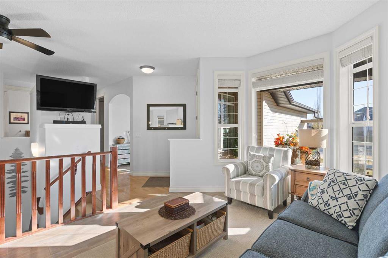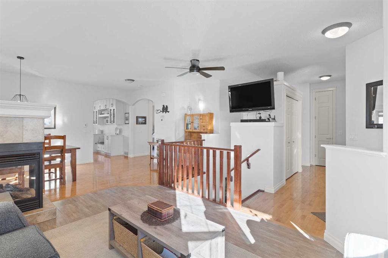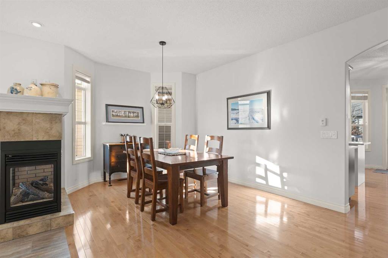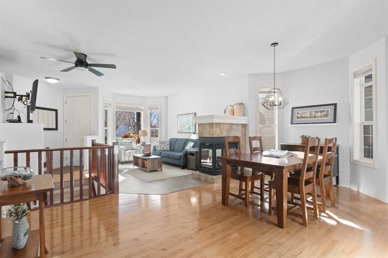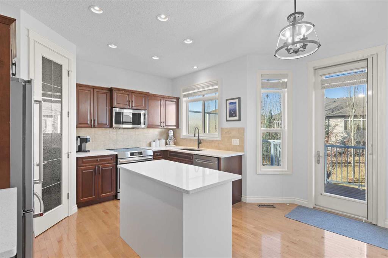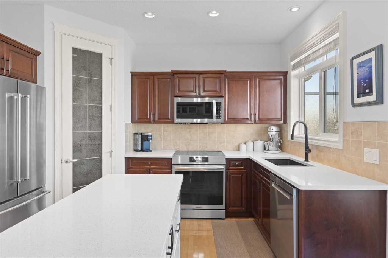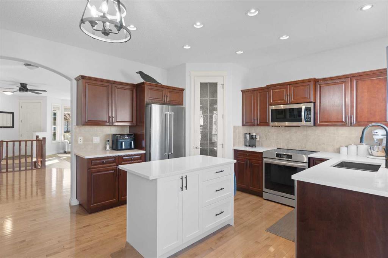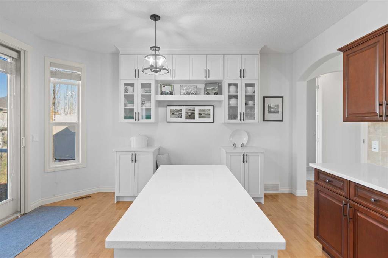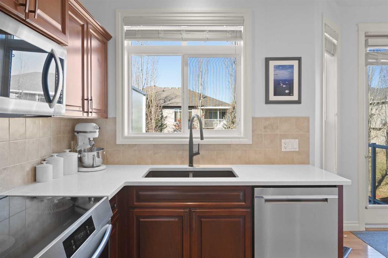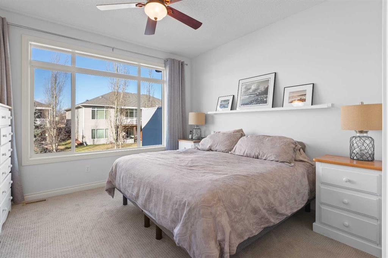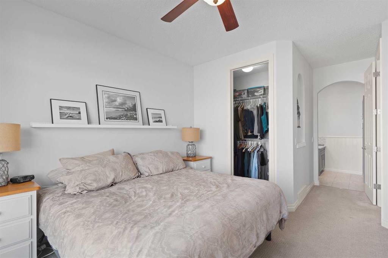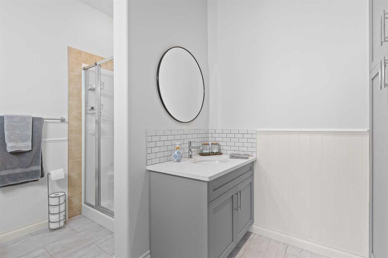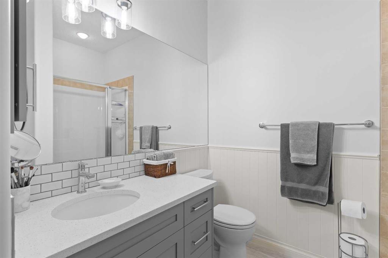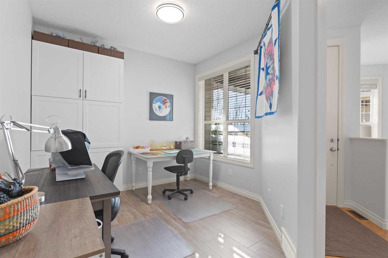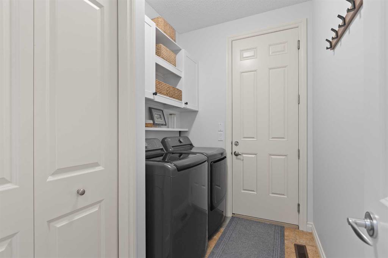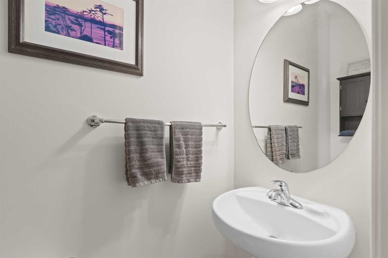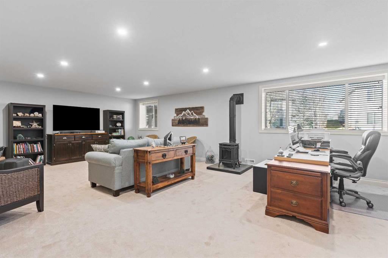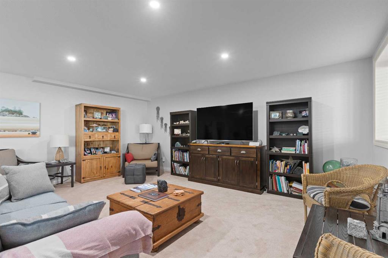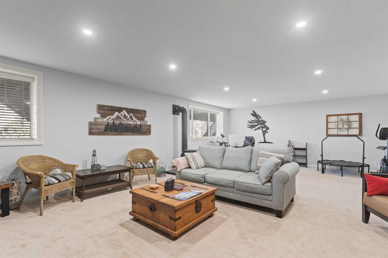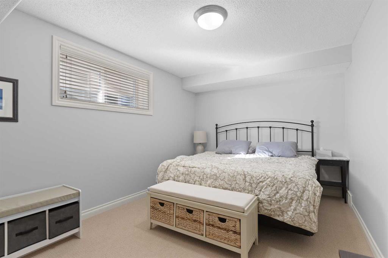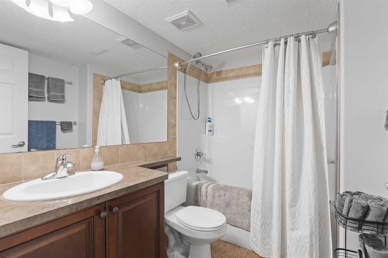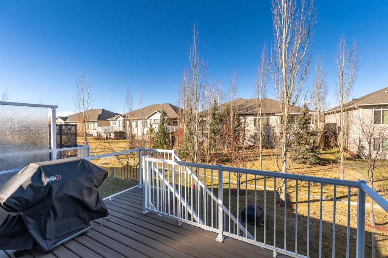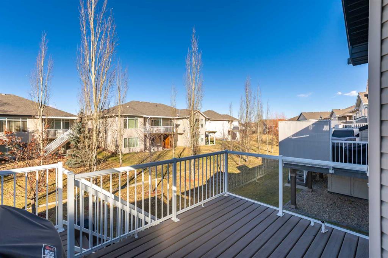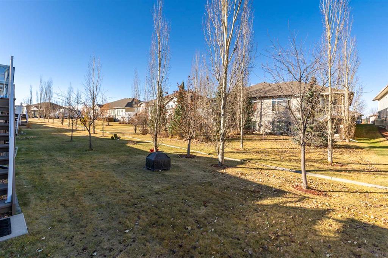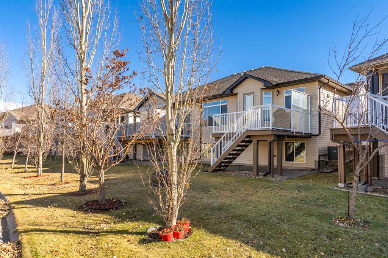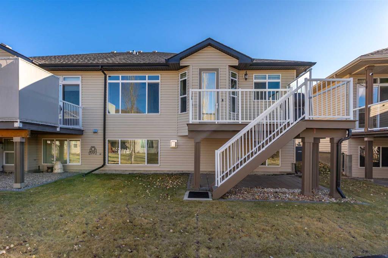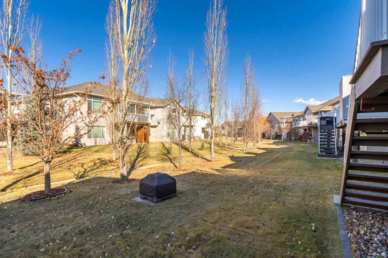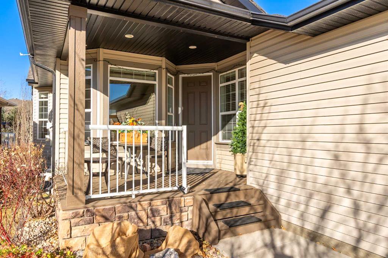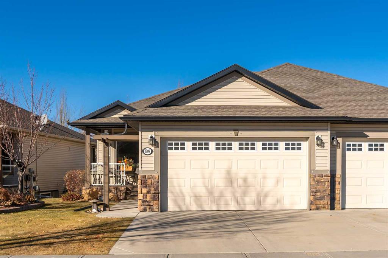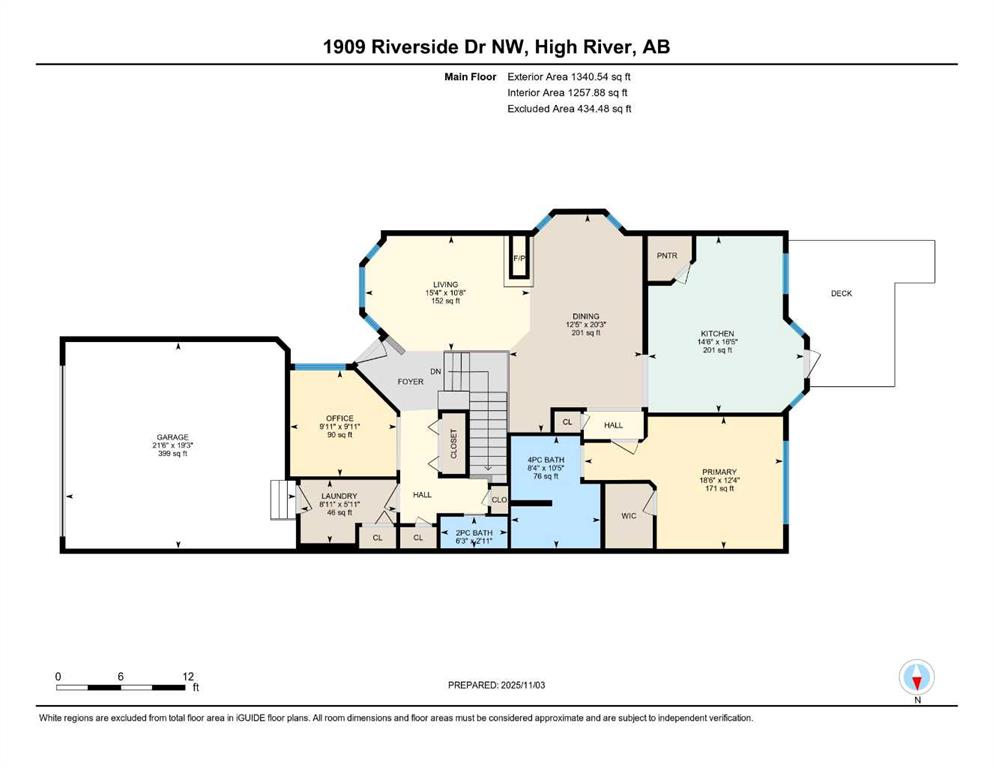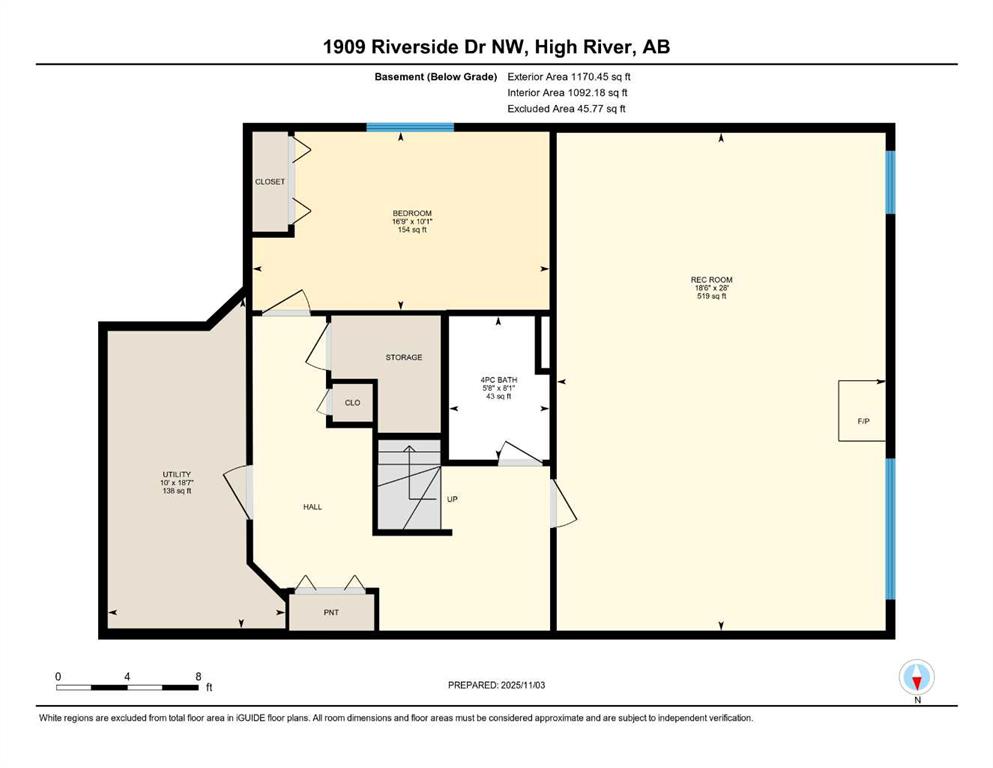Jim Ross / RE/MAX Southern Realty
1909 Riverside Drive NW High River , Alberta , T1V 0A6
MLS® # A2268195
This 1340 sq ft villa is bright and fresh with a lot of natural light, and is in excellent condition. The living room and dining room are open and have quality authentic hardwood floors and a gas fireplace. The kitchen is beautifully renovated with quartz counters and new appliances, and has a big island and lots of cupboards and counter space plus a pantry. Also on the main floor is a laundry room with built-in cabinets, a two-piece washroom, and a flex room for an office, TV or hobbies. An 18x12’ primary...
Essential Information
-
MLS® #
A2268195
-
Partial Bathrooms
1
-
Property Type
Semi Detached (Half Duplex)
-
Full Bathrooms
2
-
Year Built
2007
-
Property Style
Attached-Side by SideBungalow-Villa
Community Information
-
Postal Code
T1V 0A6
Services & Amenities
-
Parking
Double Garage AttachedDriveway
Interior
-
Floor Finish
CarpetHardwoodLinoleumVinyl Plank
-
Interior Feature
Built-in FeaturesCeiling Fan(s)Double VanityHigh CeilingsKitchen IslandNo Animal HomeNo Smoking HomePantryQuartz CountersStorageVinyl WindowsWalk-In Closet(s)
-
Heating
Forced Air
Exterior
-
Lot/Exterior Features
BBQ gas line
-
Construction
Wood Frame
-
Roof
Asphalt Shingle
Additional Details
-
Zoning
TND
$2687/month
Est. Monthly Payment

