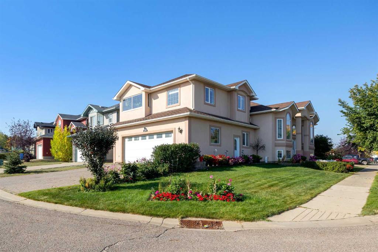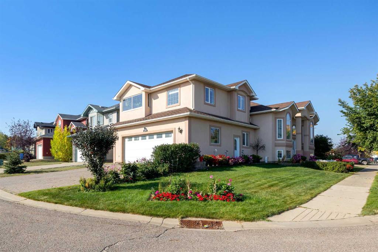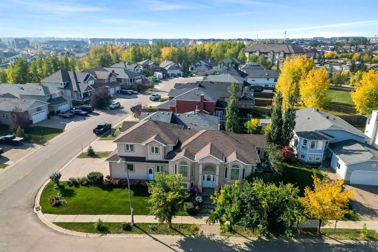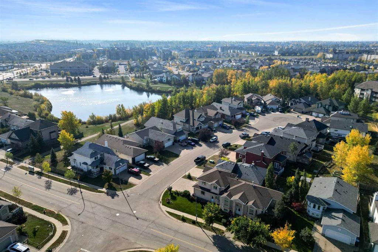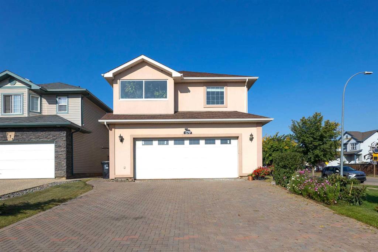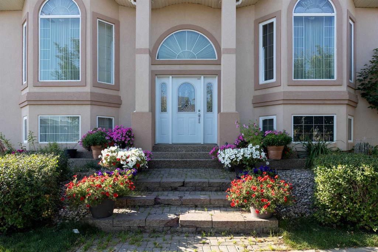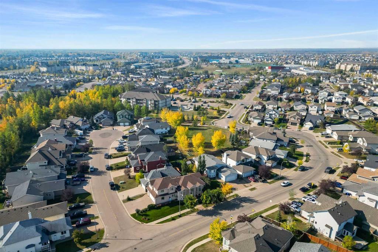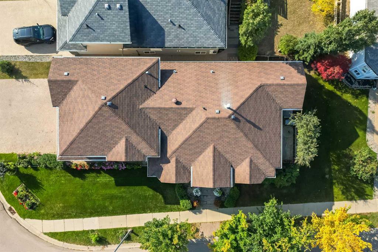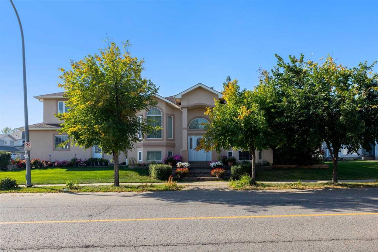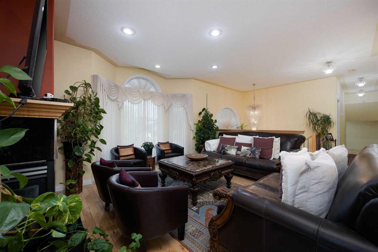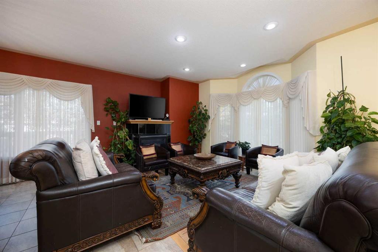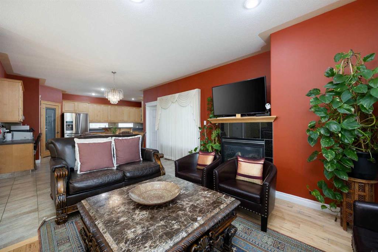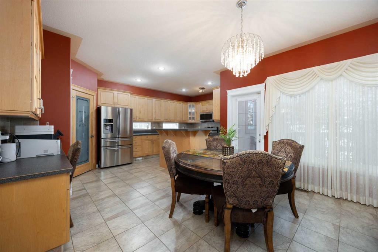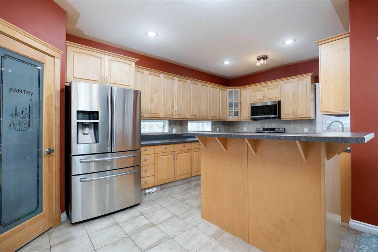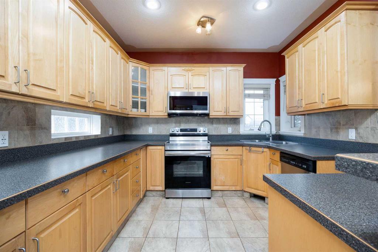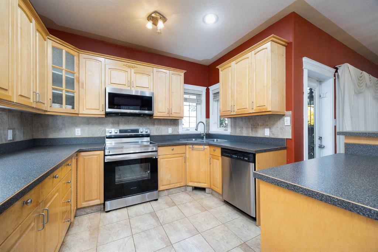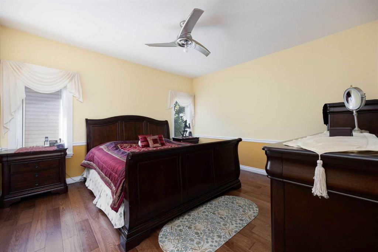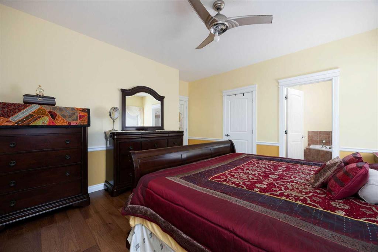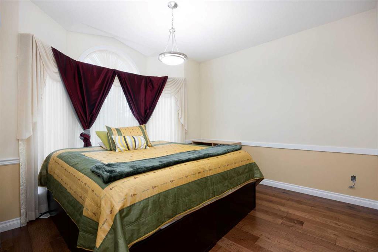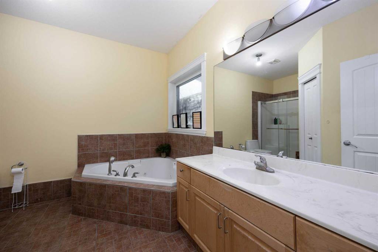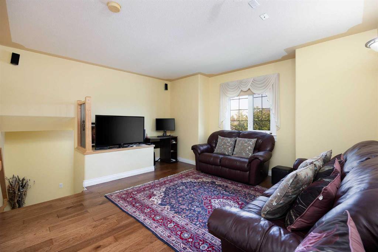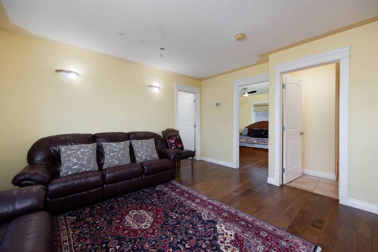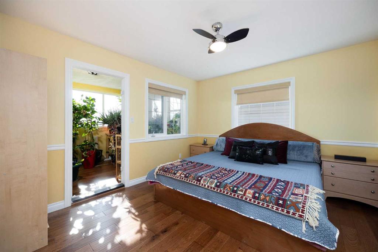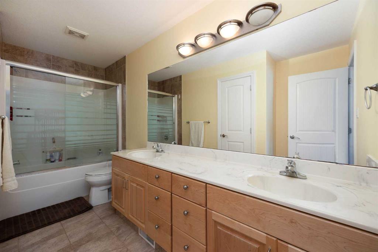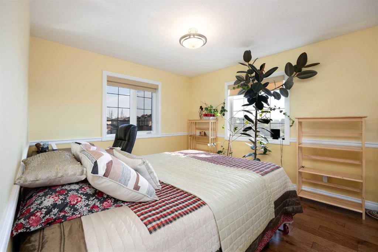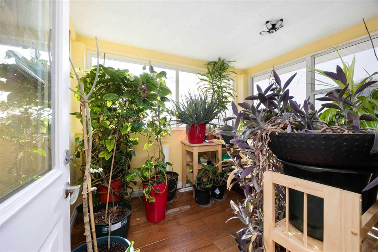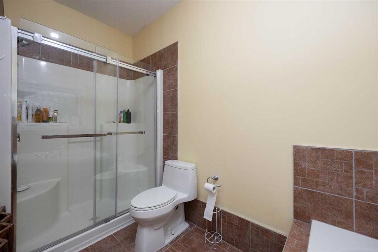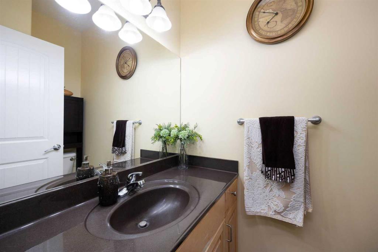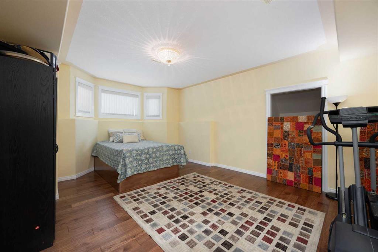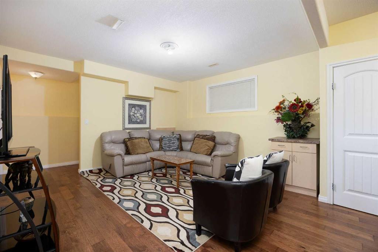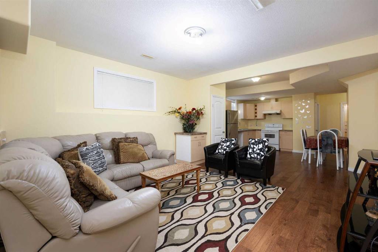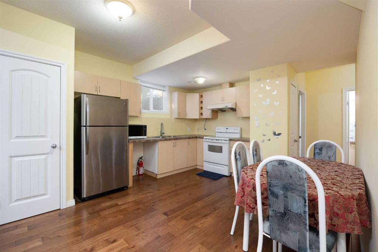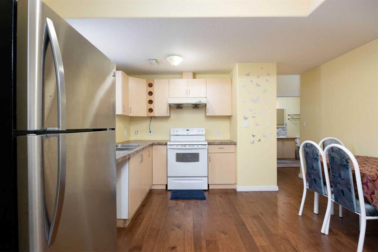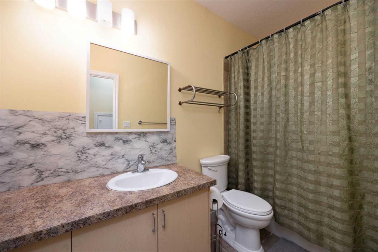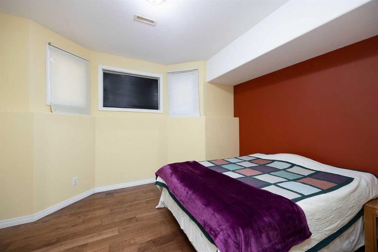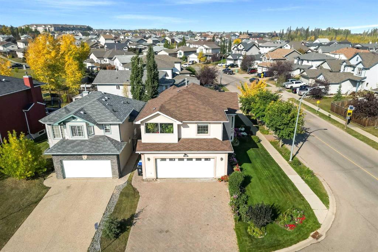FATIMA MIAN / RE/MAX Connect
179 Peterson Lane , House for sale in Timberlea Fort McMurray , Alberta , T9K 0B1
MLS® # A2269003
A True Showstopper, Designed With Care And Maintained With Pride. 7-Bedroom Home With Illegal Suite ( Realtor.ca Term) with 5246.56 sqft of living space In Timberlea! This One-Of-A-Kind Modified Bi-Level Sits Proudly On A Corner Cul-De-Sac Lot, Offering Exceptional Curb Appeal. From The Stucco Siding To The Custom Windows And Custom Chandeliers, Every Detail Reflects Quality And Elegance. Step Through The Grand Door Entrance Into A Bright, Sun-Filled Living Room With Custom Drapes, A Gas Fireplace With Ti...
Essential Information
-
MLS® #
A2269003
-
Partial Bathrooms
1
-
Property Type
Detached
-
Full Bathrooms
3
-
Year Built
2006
-
Property Style
Modified Bi-Level
Community Information
-
Postal Code
T9K 0B1
Services & Amenities
-
Parking
Concrete DrivewayDouble Garage AttachedDrivewayGarage Door OpenerGarage Faces FrontInsulated
Interior
-
Floor Finish
Ceramic TileHardwoodLaminate
-
Interior Feature
Breakfast BarChandelierCloset OrganizersDouble VanityJetted TubKitchen IslandLaminate CountersOpen FloorplanPantryPrimary DownstairsSee RemarksSeparate EntranceSoaking TubSump Pump(s)Vinyl WindowsWalk-In Closet(s)
-
Heating
Forced AirNatural Gas
Exterior
-
Lot/Exterior Features
Private Yard
-
Construction
ConcreteStuccoWood Frame
-
Roof
Asphalt Shingle
Additional Details
-
Zoning
R1
$3366/month
Est. Monthly Payment

