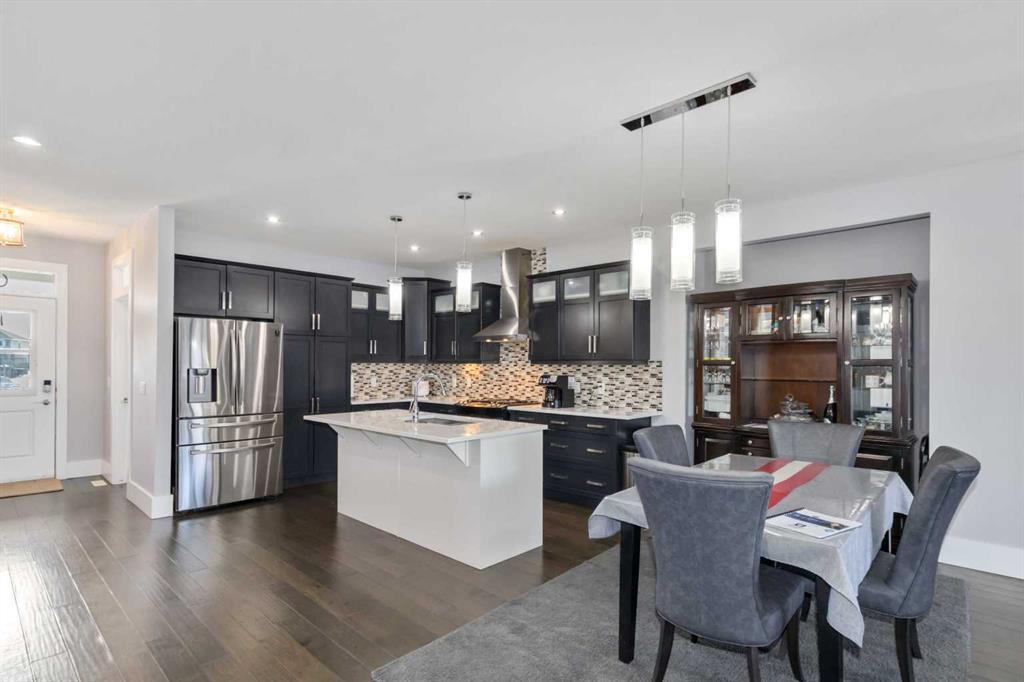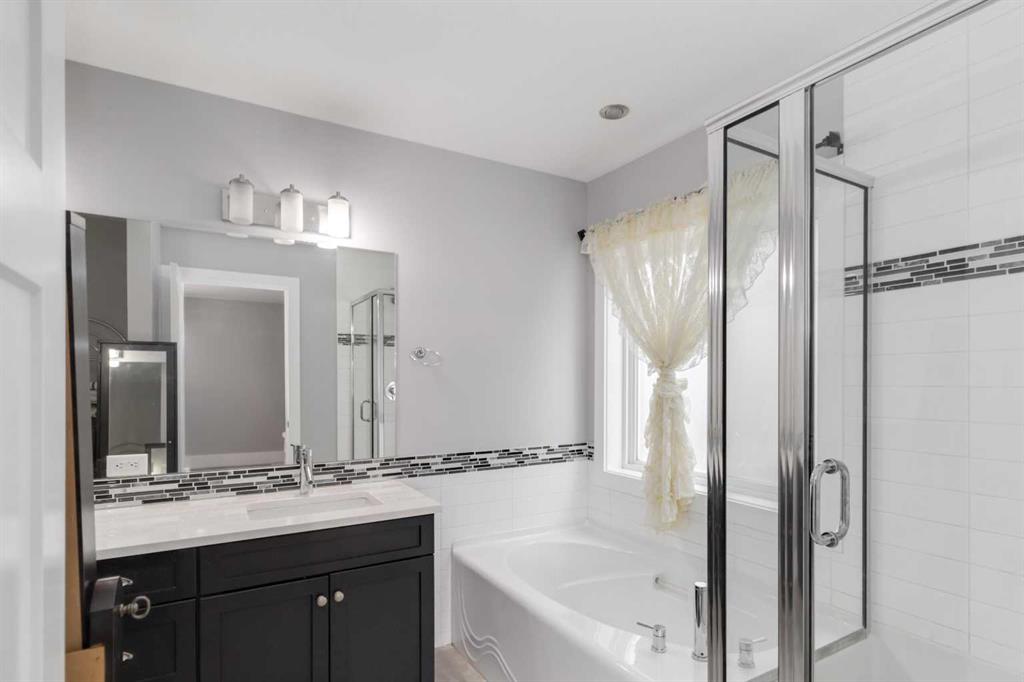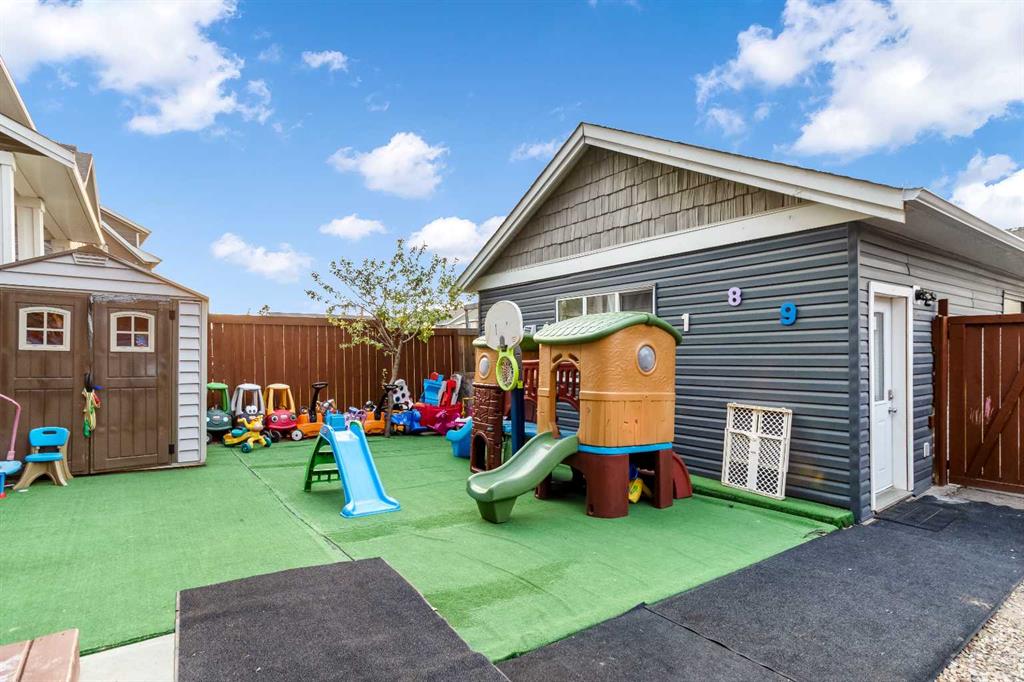LISA HARTIGAN / COLDWELL BANKER UNITED
173 Ward Crescent , House for sale in Parsons North Fort McMurray , Alberta , T9K 0X6
MLS® # A2207666
WELCOME TO 173 WARD CRESCENT, THIS IS THE HOME THAT WILL PAY YOU! This is a RARE OPPORTUNITY TO OWN A HOME AND OWN A BUSINESS. 7 BEDROOMS, 5 BATHROOMS, HIGH END FINISHINGS, 9FT CEILINGS ON ALL LEVELS. Has it been a dream to own a home-based business? Currently, this house operates an RMWB-approved Daycare out of the detached living area. This government-approved daycare qualifies for an operator to have 6 children in care at one time. As this daycare is currently Alberta government approved, it creates an ...
Essential Information
-
MLS® #
A2207666
-
Partial Bathrooms
1
-
Property Type
Detached
-
Full Bathrooms
4
-
Year Built
2014
-
Property Style
3 (or more) Storey
Community Information
-
Postal Code
T9K 0X6
Services & Amenities
-
Parking
Parking Pad
Interior
-
Floor Finish
CarpetCeramic TileHardwood
-
Interior Feature
Breakfast BarBuilt-in FeaturesCeiling Fan(s)Central VacuumCloset OrganizersCrown MoldingDouble VanityGranite CountersHigh CeilingsJetted TubKitchen IslandOpen FloorplanSoaking TubWalk-In Closet(s)
-
Heating
Forced AirNatural Gas
Exterior
-
Lot/Exterior Features
Private Yard
-
Construction
Vinyl Siding
-
Roof
Asphalt Shingle
Additional Details
-
Zoning
ND
$3415/month
Est. Monthly Payment



















































