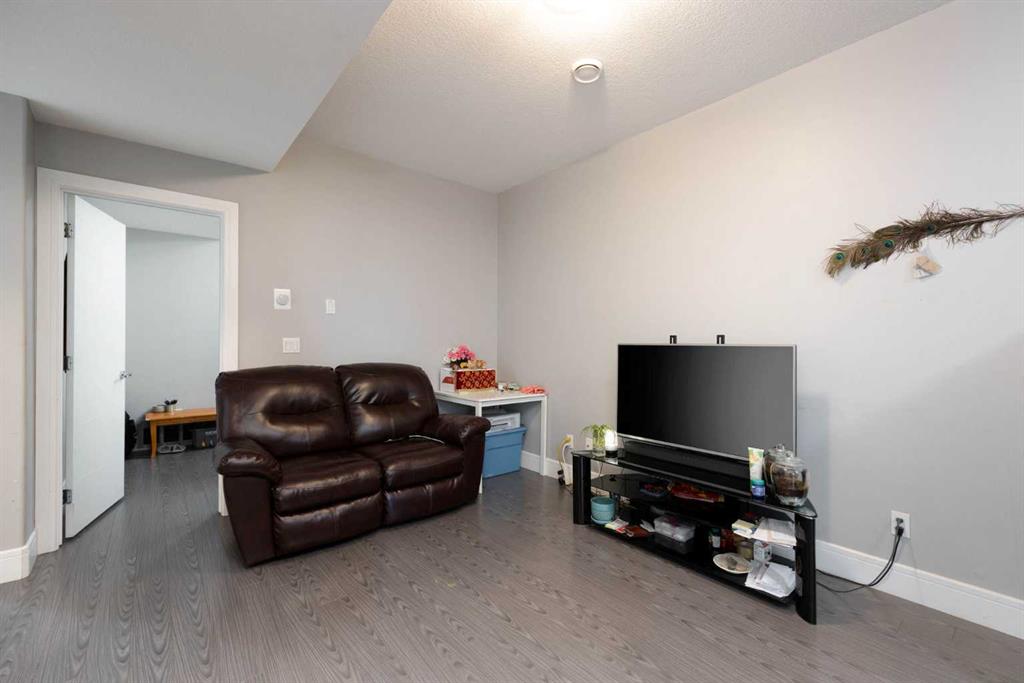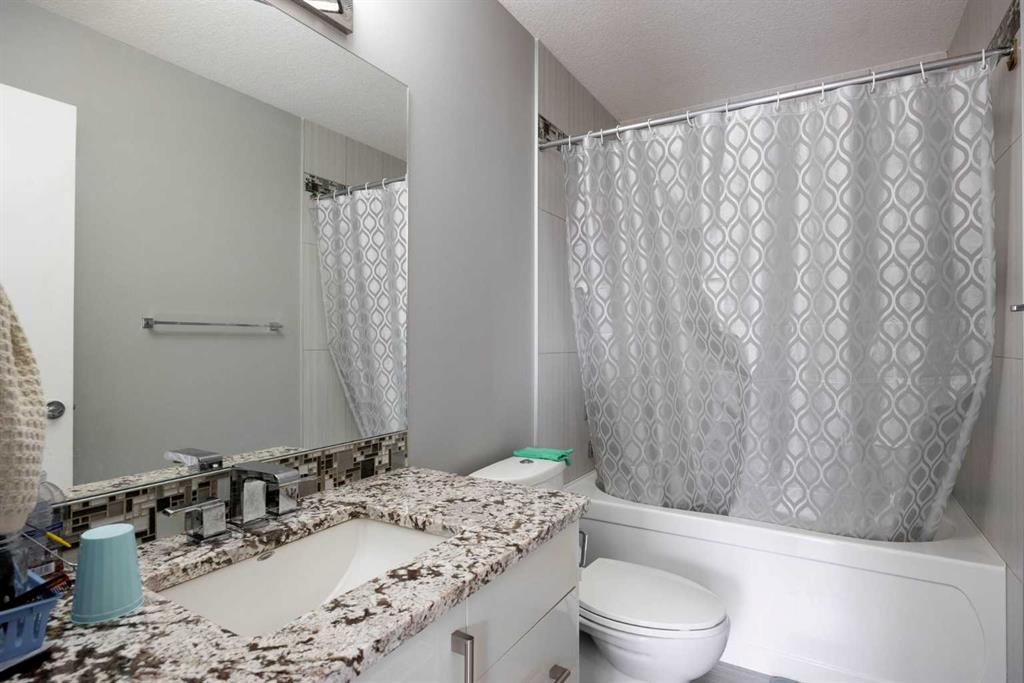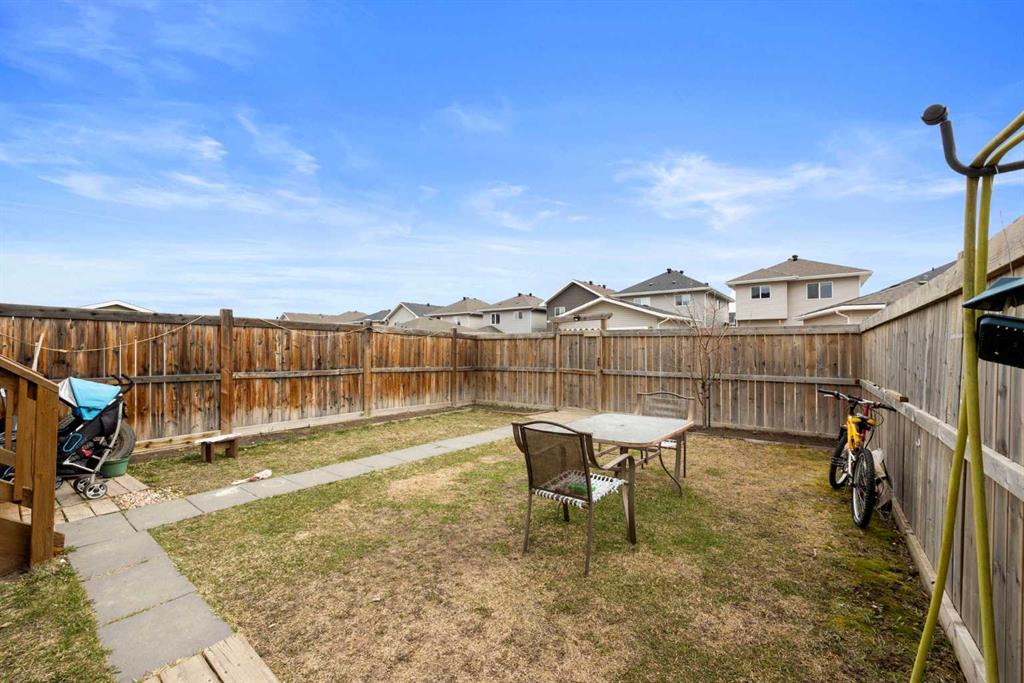AARON CHALMERS / RE/MAX Connect
133 Heritage Drive Fort McMurray , Alberta , T9K 2Y1
MLS® # A2208953
Welcome to 133 Heritage Drive. A Beautifully Upgraded Home in the Heart of Parsons North. Step into timeless elegance and modern comfort in this meticulously maintained home. Featuring rich hardwood flooring, upgraded tile, stone countertops, tray ceilings, and a soothing palette of neutral paint tones, every detail has been thoughtfully designed to create a warm and inviting atmosphere. The upper level features three spacious bedrooms, two full bathrooms, and the added convenience of a second-floor laundry...
Essential Information
-
MLS® #
A2208953
-
Partial Bathrooms
1
-
Property Type
Semi Detached (Half Duplex)
-
Full Bathrooms
3
-
Year Built
2014
-
Property Style
2 StoreyAttached-Side by Side
Community Information
-
Postal Code
T9K 2Y1
Services & Amenities
-
Parking
Alley AccessOff Street
Interior
-
Floor Finish
CarpetHardwoodLaminateTile
-
Interior Feature
Granite CountersJetted TubNo Smoking HomeSeparate EntranceSump Pump(s)Tray Ceiling(s)Vinyl WindowsWalk-In Closet(s)
-
Heating
Forced AirNatural Gas
Exterior
-
Lot/Exterior Features
BBQ gas linePrivate Yard
-
Construction
Vinyl SidingWood Frame
-
Roof
Asphalt Shingle
Additional Details
-
Zoning
ND
$2209/month
Est. Monthly Payment






















