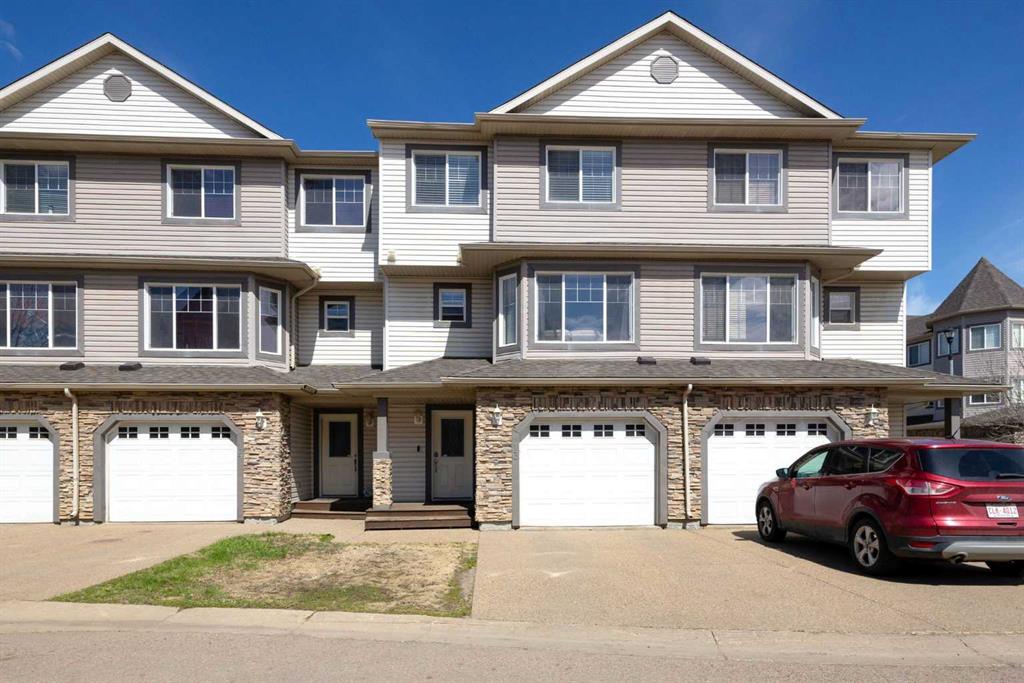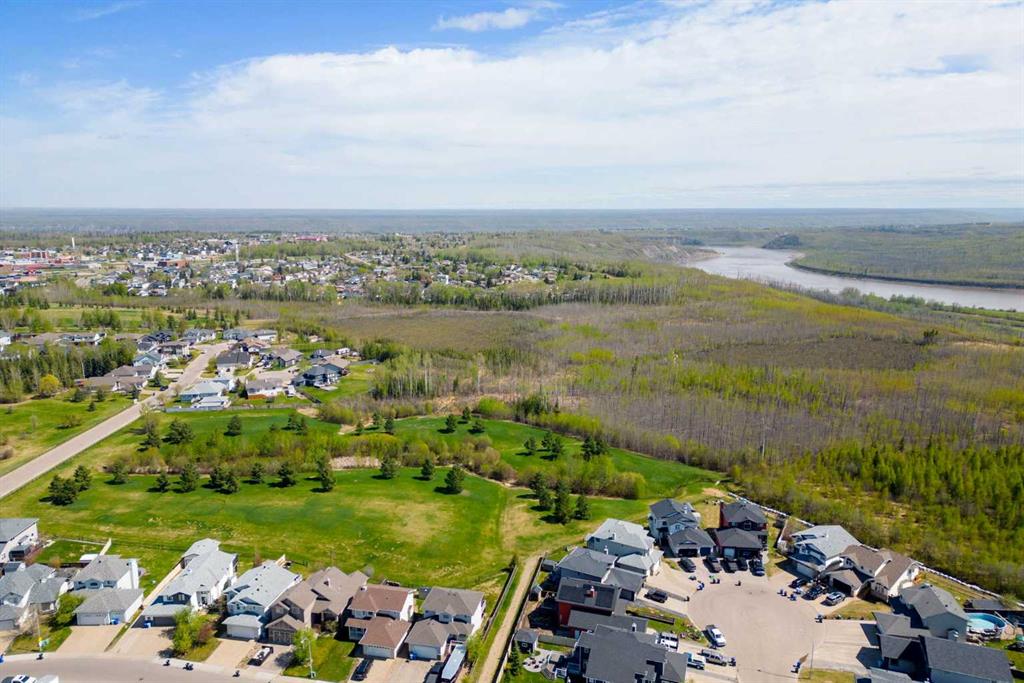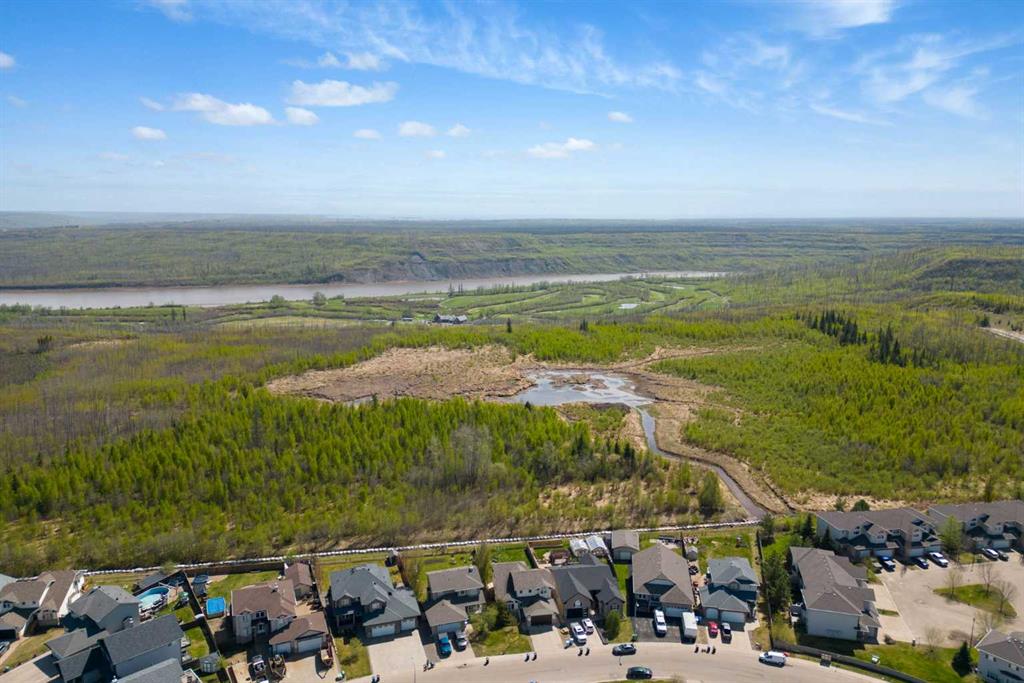MELANIE GALEA / RE/MAX Connect
13, 400 Williams Drive , Townhouse for sale in Wood Buffalo Fort McMurray , Alberta , T9H5R7
MLS® # A2224067
Ever seen a home that makes you grin from ear to ear? Say hello to this 3 bed, 2.5 bath townhouse in Wood Buffalo, Fort McMurray, AB. It spans 1268 square feet of smart living space and comes with a single car garage. Families will love the style and function packed into every inch of this modern gem. Step inside and fall for the open kitchen. It flows right into the dining room, so you never miss a moment while cooking and chatting. The door opens to your private deck, where summer barbecues or quiet morni...
Essential Information
-
MLS® #
A2224067
-
Partial Bathrooms
1
-
Property Type
Row/Townhouse
-
Full Bathrooms
2
-
Year Built
2005
-
Property Style
3 (or more) Storey
Community Information
-
Postal Code
T9H5R7
Services & Amenities
-
Parking
DrivewaySingle Garage Attached
Interior
-
Floor Finish
CarpetLaminateLinoleum
-
Interior Feature
Ceiling Fan(s)PantryWalk-In Closet(s)
-
Heating
Fireplace(s)Floor Furnace
Exterior
-
Lot/Exterior Features
Balcony
-
Construction
Mixed
-
Roof
Asphalt Shingle
Additional Details
-
Zoning
R3
$1298/month
Est. Monthly Payment





































