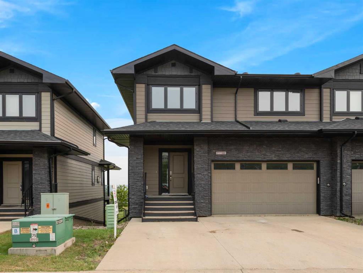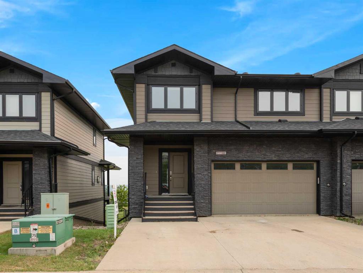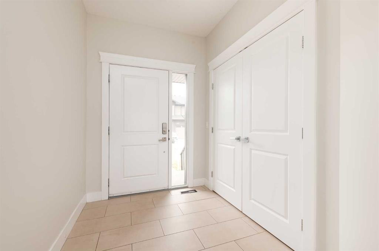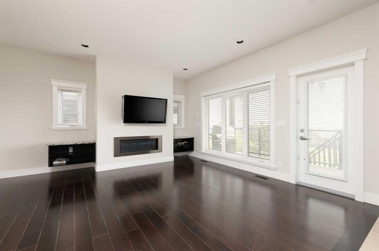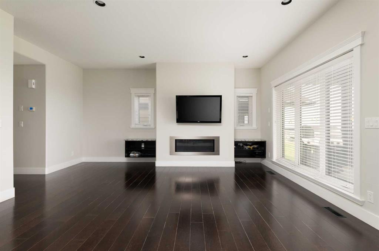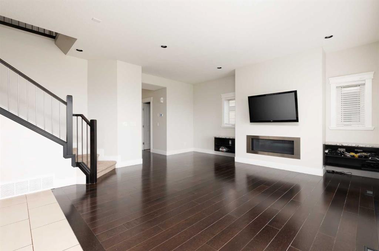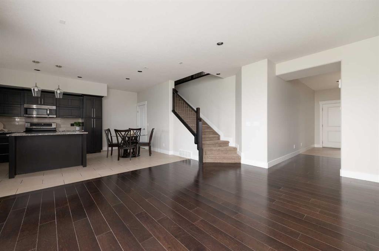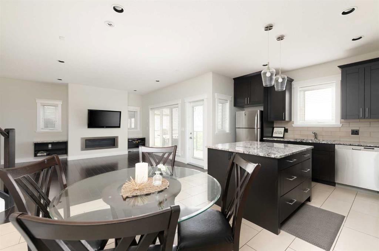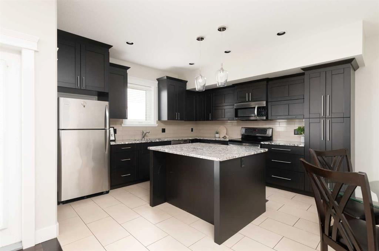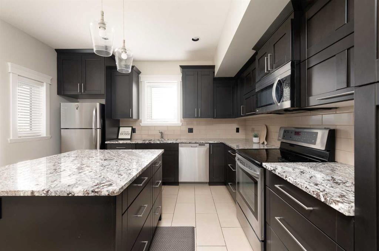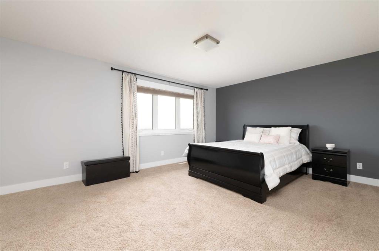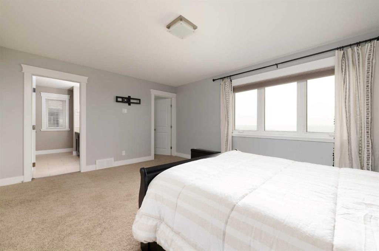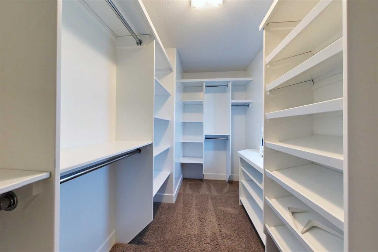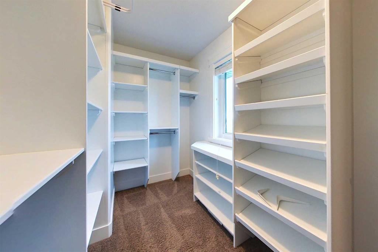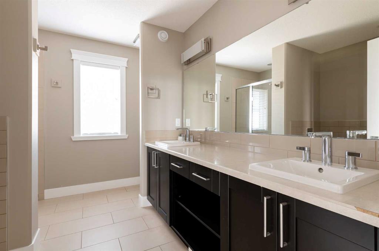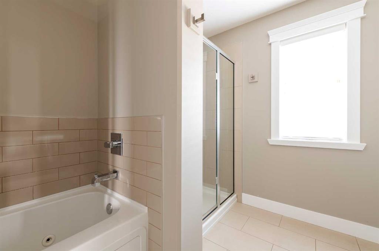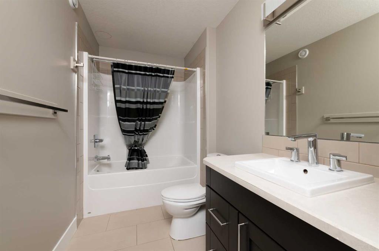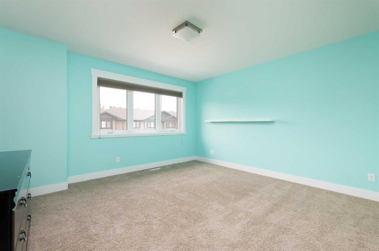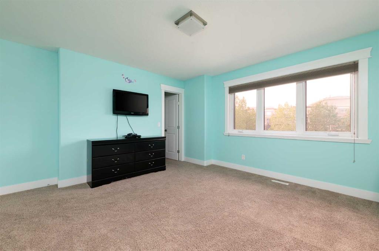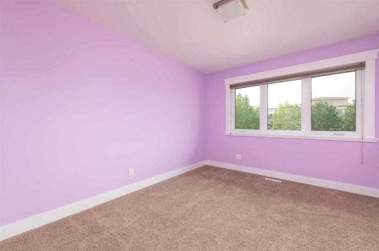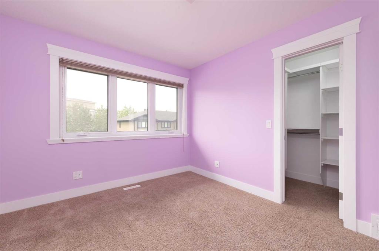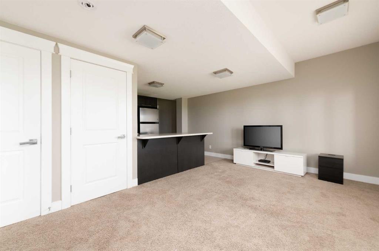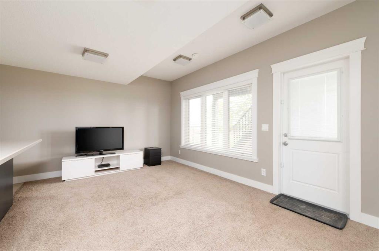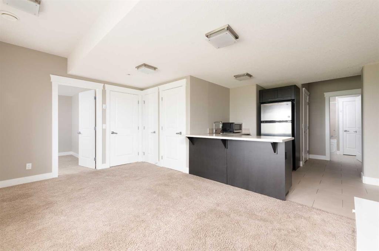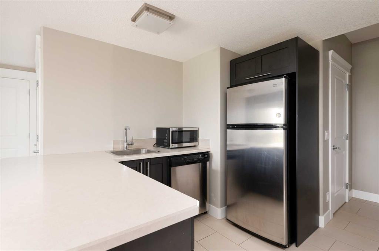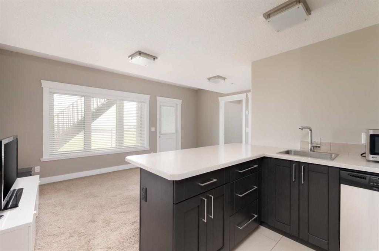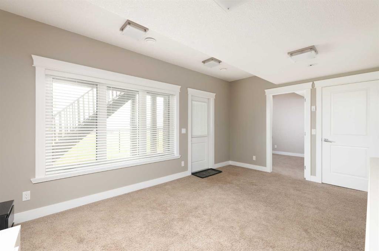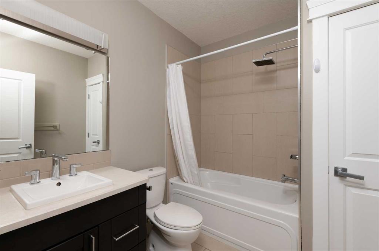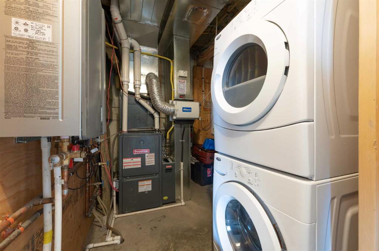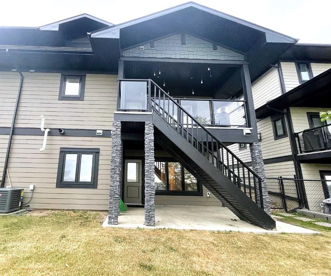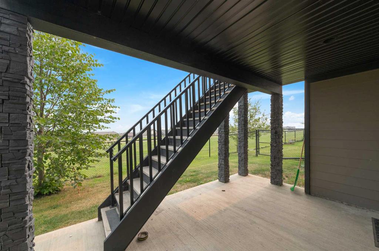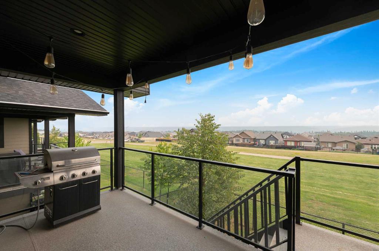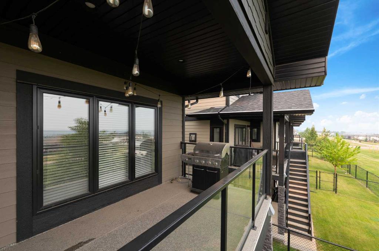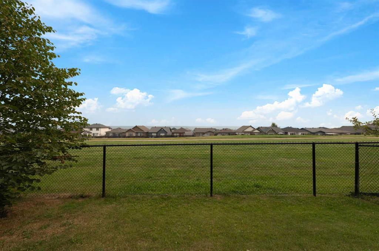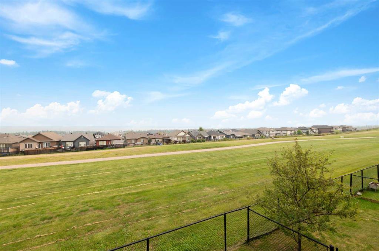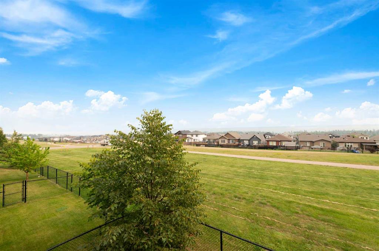JENNIFER FAHEY / ROYAL LEPAGE BENCHMARK
13, 208 Sparrow Hawk Drive , Townhouse for sale in Eagle Ridge Fort McMurray , Alberta , T9K 0Y8
MLS® # A2257292
Welcome to 208 Sparrow Hawk Drive Unit 13, an executive townhome in the highly desirable community of Eagle Ridge. Ideally located within walking distance of schools, shops, restaurants, scenic trails, and everyday amenities, this home offers both convenience and lifestyle in one of Fort McMurray’s most sought-after neighbourhoods. Step inside and you are greeted by a spacious foyer that opens into a bright, open-concept main floor. Oversized windows and modern light fixtures create a warm, inviting atmosp...
Essential Information
-
MLS® #
A2257292
-
Partial Bathrooms
1
-
Property Type
Row/Townhouse
-
Full Bathrooms
3
-
Year Built
2012
-
Property Style
Townhouse
Community Information
-
Postal Code
T9K 0Y8
Services & Amenities
-
Parking
Double Garage AttachedDrivewayHeated Garage
Interior
-
Floor Finish
CarpetHardwoodTile
-
Interior Feature
Breakfast BarCentral VacuumDouble VanityGranite CountersKitchen IslandSeparate EntranceWalk-In Closet(s)
-
Heating
Forced AirNatural Gas
Exterior
-
Lot/Exterior Features
Private EntrancePrivate Yard
-
Construction
StoneVinyl Siding
-
Roof
Asphalt Shingle
Additional Details
-
Zoning
R3
$2140/month
Est. Monthly Payment

