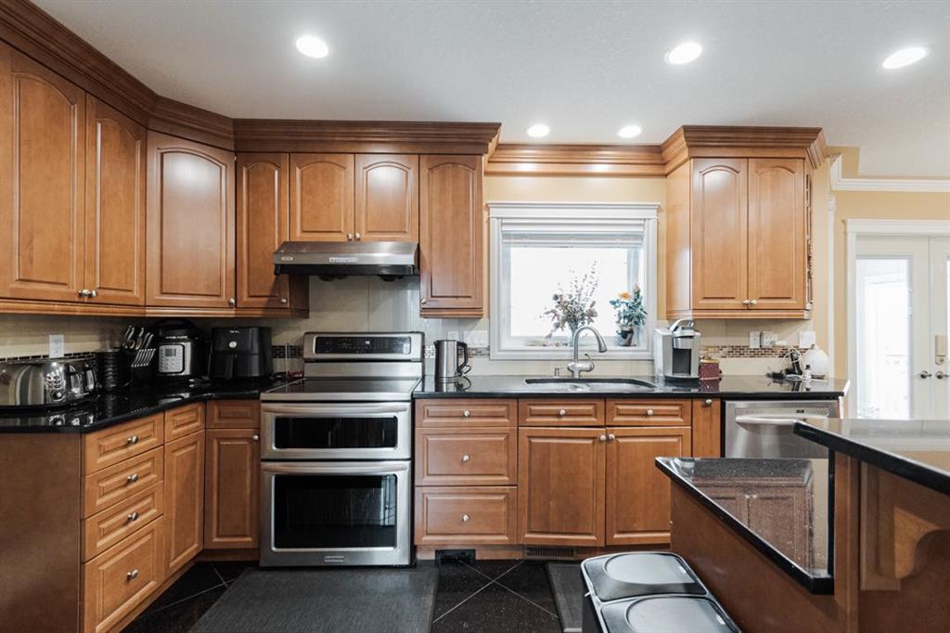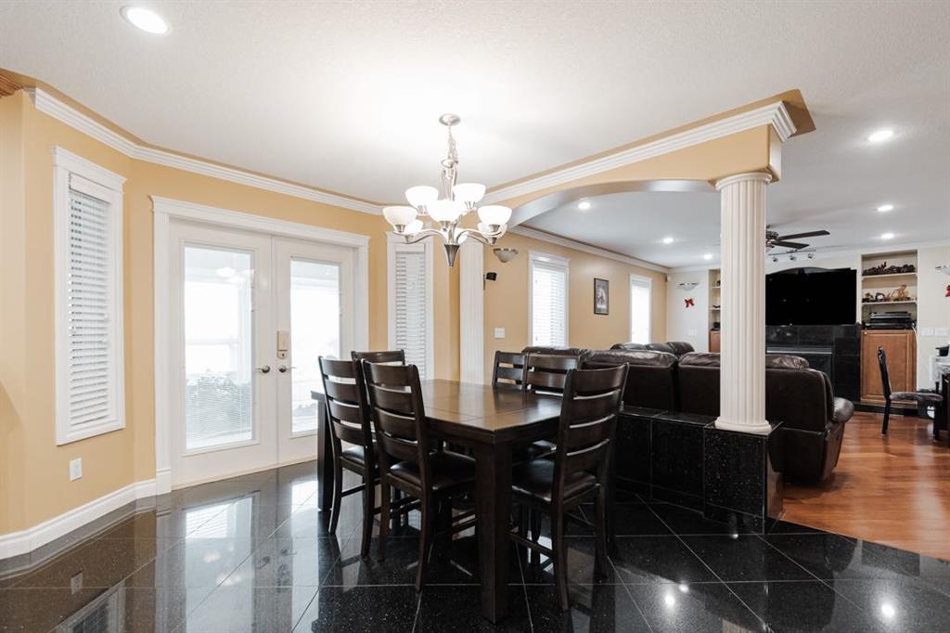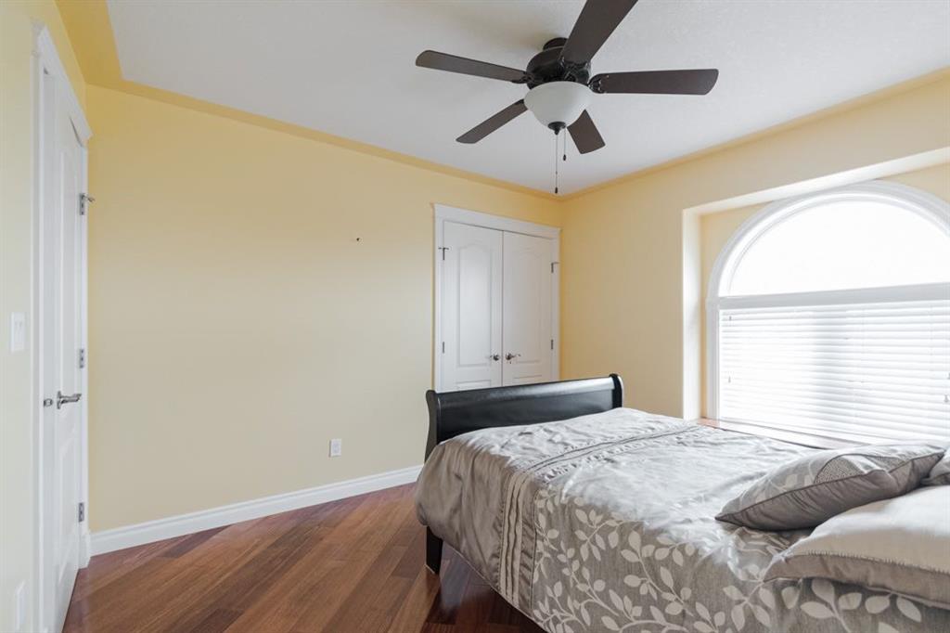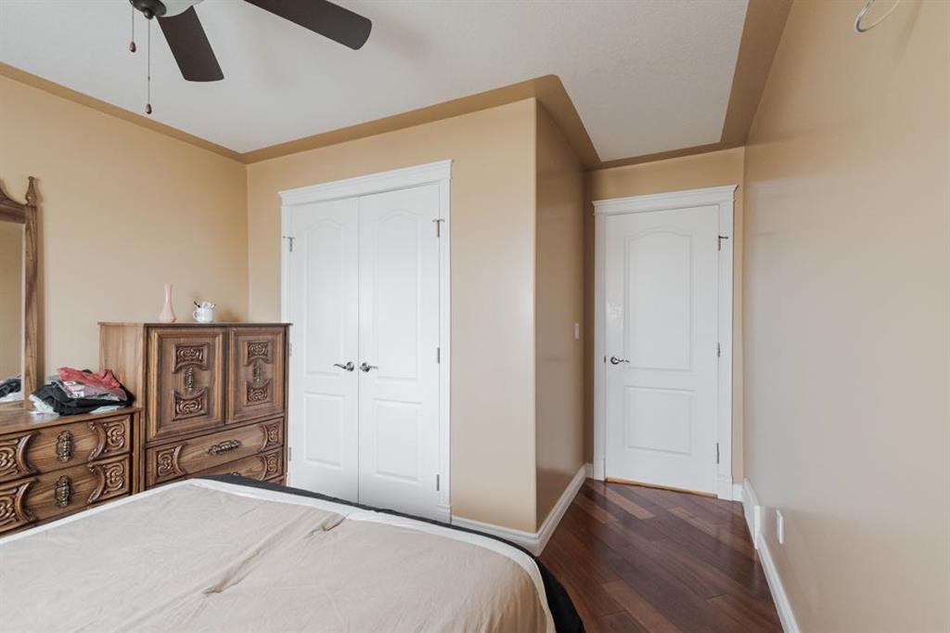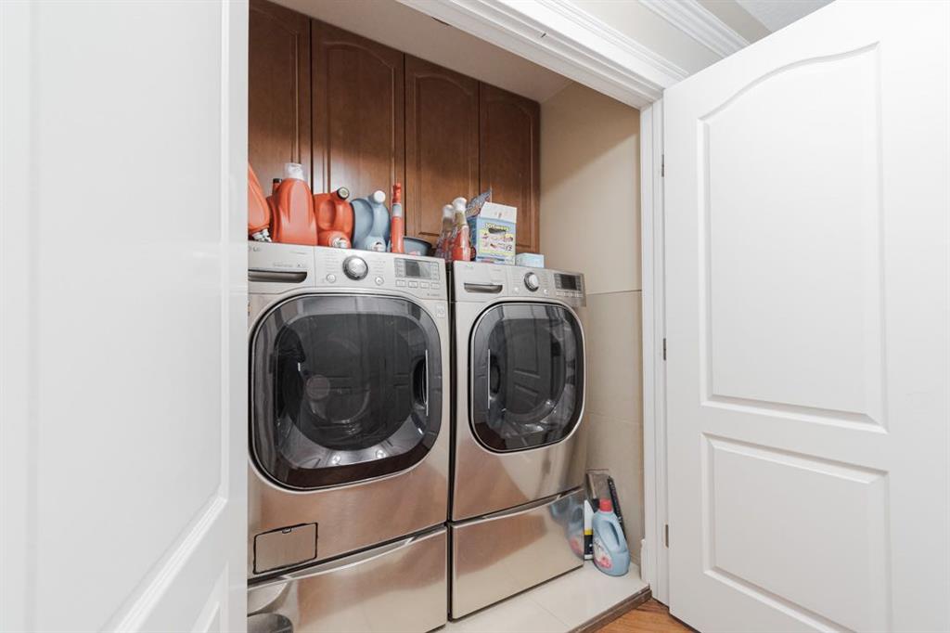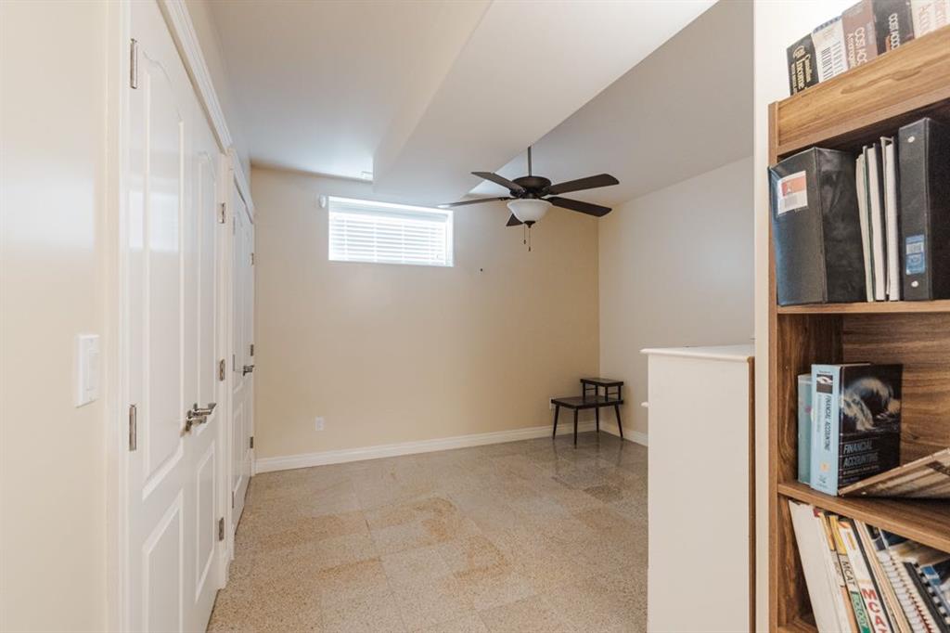PAIGE CYR / The Agency North Central Alberta
127 Pew Lane , House for sale in Timberlea Fort McMurray , Alberta , T9K 0A8
MLS® # A2223275
Welcome to 127 Pew Lane — This extraordinary 2,785 sq/ft custom-built residence stands as a testament to craftsmanship, quality, and thoughtful design. Meticulously constructed with a reinforced concrete foundation that extends through the main floor—complete with in-floor heating throughout the main and lower levels including the garage and sunroom—this one-of-a-kind home offers enduring comfort and efficiency. With seven bedrooms, four full bathrooms, and a flexible layout designed to accommodate multi-ge...
Essential Information
-
MLS® #
A2223275
-
Year Built
2006
-
Property Style
2 Storey
-
Full Bathrooms
4
-
Property Type
Detached
Community Information
-
Postal Code
T9K 0A8
Services & Amenities
-
Parking
220 Volt WiringDouble Garage AttachedDrivewayFront DriveGarage Door OpenerGarage Faces FrontHeated GarageInsulatedInterlocking DrivewayParking PadRV Access/ParkingSide By Side
Interior
-
Floor Finish
HardwoodTile
-
Interior Feature
BarBuilt-in FeaturesChandelierCloset OrganizersCrown MoldingDouble VanityGranite CountersHigh CeilingsJetted TubKitchen IslandNo Smoking HomeOpen FloorplanPantryRecessed LightingSeparate EntranceStone CountersStorageVinyl WindowsWalk-In Closet(s)Wet BarWired for Sound
-
Heating
BoilerIn FloorForced Air
Exterior
-
Lot/Exterior Features
Lighting
-
Construction
Stucco
-
Roof
Asphalt Shingle
Additional Details
-
Zoning
R1
$3848/month
Est. Monthly Payment










