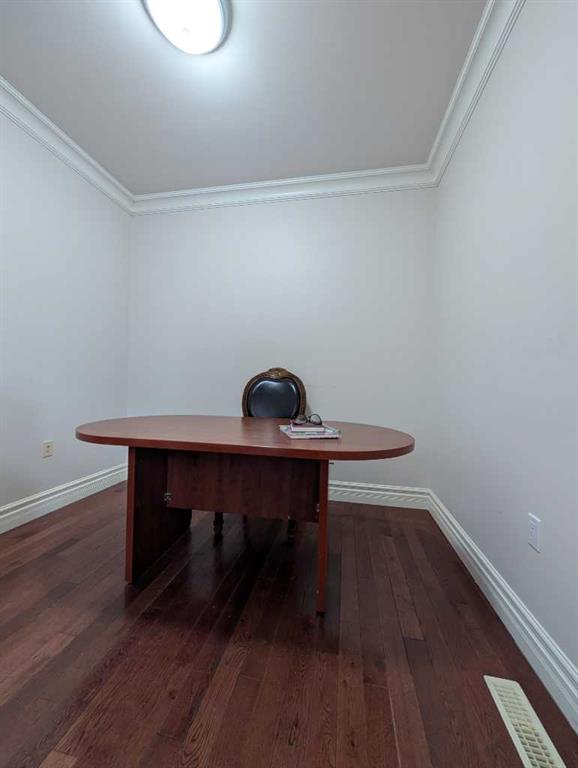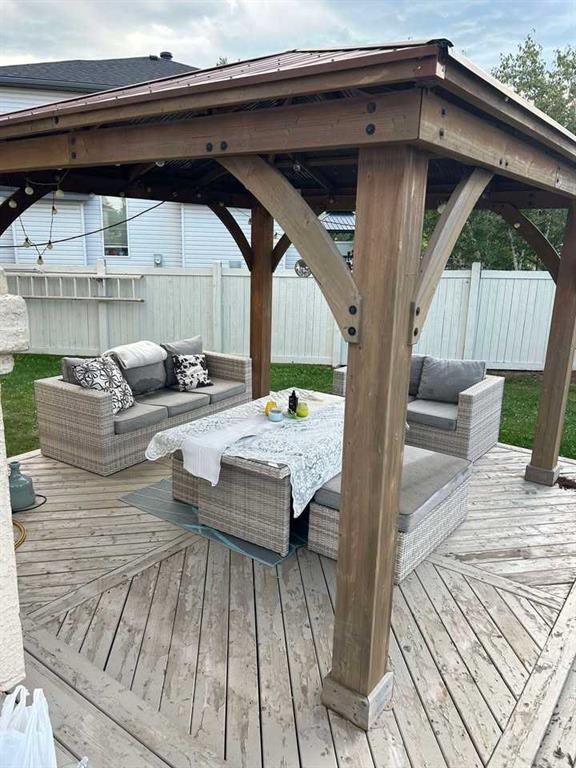Jessica Curran / People 1st Realty
114 Laboucane Bay , House for sale in Timberlea Fort McMurray , Alberta , T9K 2M1
MLS® # A2202314
Nestled in the highly sought-after Lakewood community, this architectural masterpiece seamlessly blends elegance, practicality, and versatility. The grand exterior features a working fountain, lush landscaping, and a sophisticated façade, all situated in a quiet cul-de-sac with direct access to trails, parks, and a water park. The spacious driveway accommodates three vehicles, while the double garage provides parking for two more. As you enter through double doors, you’re welcomed by soaring ceilings, intr...
Essential Information
-
MLS® #
A2202314
-
Partial Bathrooms
1
-
Property Type
Detached
-
Full Bathrooms
4
-
Year Built
2004
-
Property Style
2 Storey
Community Information
-
Postal Code
T9K 2M1
Services & Amenities
-
Parking
AggregateDouble Garage AttachedGarage Door OpenerGarage Faces FrontOversizedSee Remarks
Interior
-
Floor Finish
Ceramic TileHardwoodVinyl
-
Interior Feature
Built-in FeaturesCeiling Fan(s)Central VacuumChandelierCloset OrganizersCrown MoldingGranite CountersHigh CeilingsJetted TubPantrySee RemarksSeparate EntranceSoaking TubStorageSump Pump(s)Vaulted Ceiling(s)Walk-In Closet(s)
-
Heating
High EfficiencyIn FloorENERGY STAR Qualified EquipmentFireplace(s)Forced AirNatural Gas
Exterior
-
Lot/Exterior Features
Fire PitGardenPrivate EntrancePrivate Yard
-
Construction
Mixed
-
Roof
Asphalt Shingle
Additional Details
-
Zoning
R1
$3415/month
Est. Monthly Payment


















































