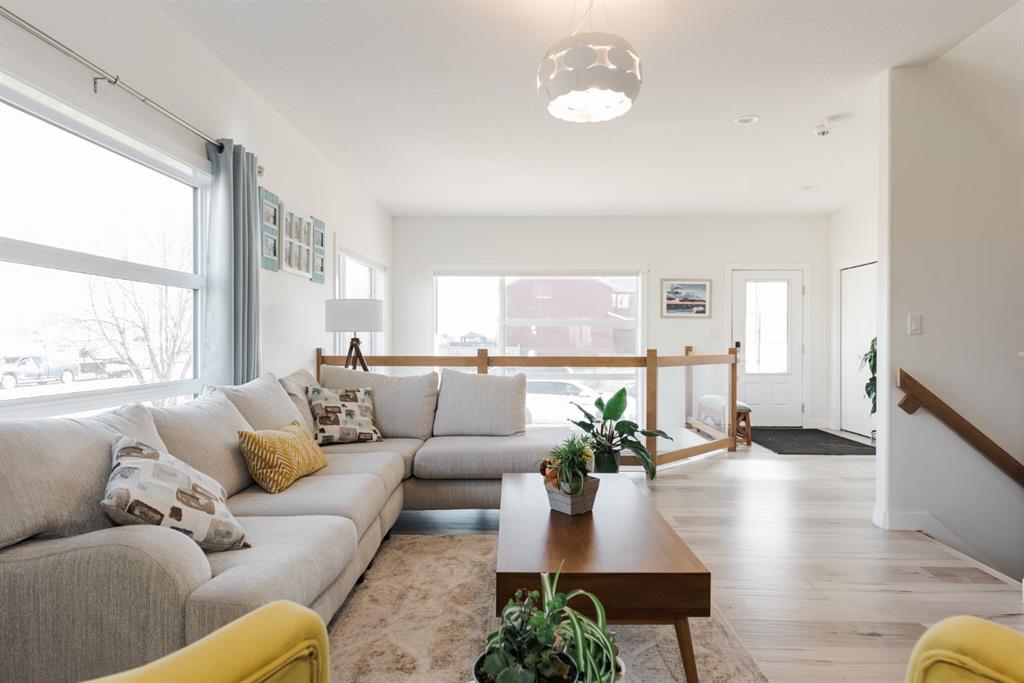PAIGE CYR / The Agency North Central Alberta
101 Pearson Drive , House for sale in Waterways Fort McMurray , Alberta , T9H 4S2
MLS® # A2199257
Welcome to 101 Pearson Drive: The epitome of modern elegance, this fully developed home is unlike any other with its elevated design, unique floor plan and beautiful finishes - a 2016 rebuild done perfectly and tastefully located in the community of Waterways known for being quiet with parks, trails, tennis courts and sports fields and the home has scenic views from nearly every window with green space directly behind offering you a peaceful setting to call your own. Triumph Builders did an exceptional job ...
Essential Information
-
MLS® #
A2199257
-
Partial Bathrooms
1
-
Property Type
Detached
-
Full Bathrooms
3
-
Year Built
2017
-
Property Style
2 Storey
Community Information
-
Postal Code
T9H 4S2
Services & Amenities
-
Parking
DrivewayFront DriveParking PadRV Access/ParkingSide By Side
Interior
-
Floor Finish
CarpetLaminateTile
-
Interior Feature
Built-in FeaturesHigh CeilingsKitchen IslandNo Smoking HomeOpen FloorplanQuartz CountersStorageSump Pump(s)Tankless Hot WaterVaulted Ceiling(s)Vinyl WindowsWalk-In Closet(s)
-
Heating
Forced AirNatural Gas
Exterior
-
Lot/Exterior Features
Fire PitLightingPrivate EntrancePrivate Yard
-
Construction
Vinyl Siding
-
Roof
Asphalt Shingle
Additional Details
-
Zoning
R1S
$2391/month
Est. Monthly Payment

















































