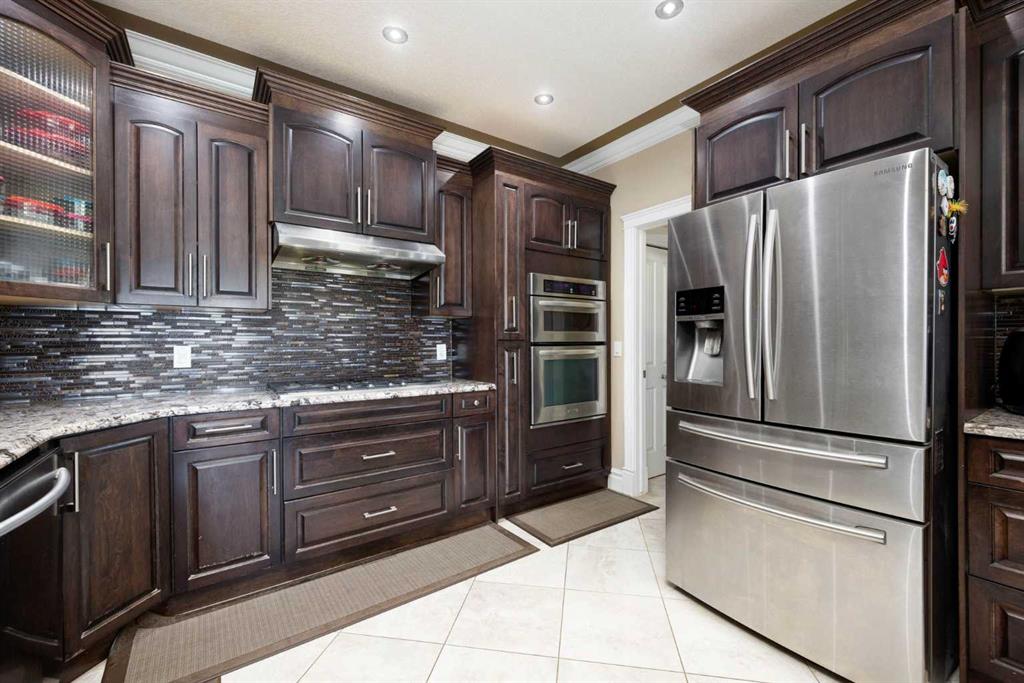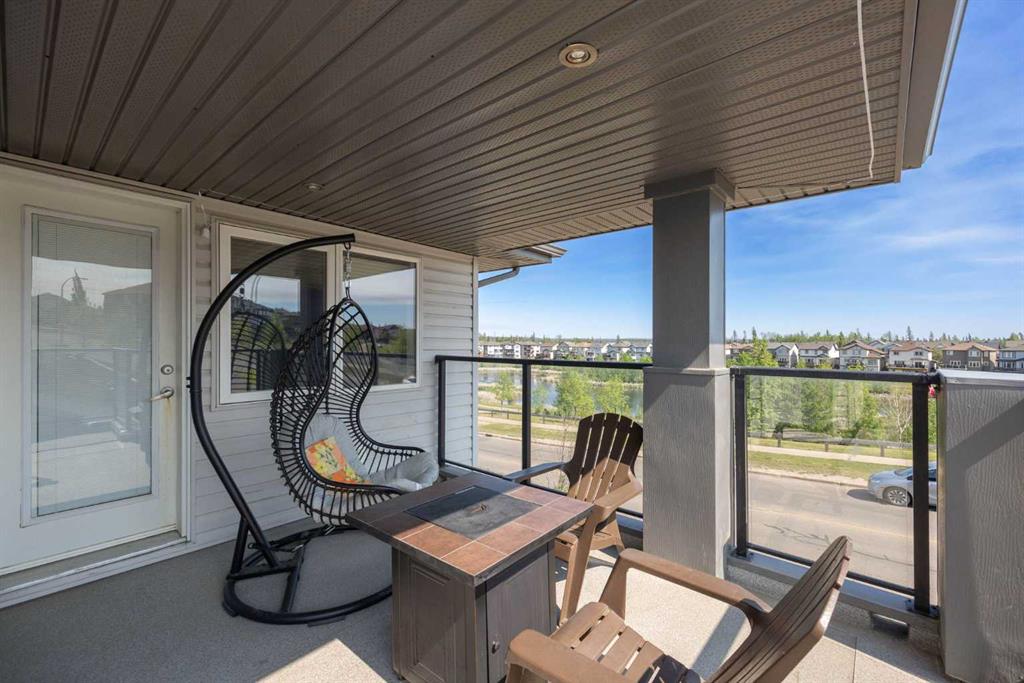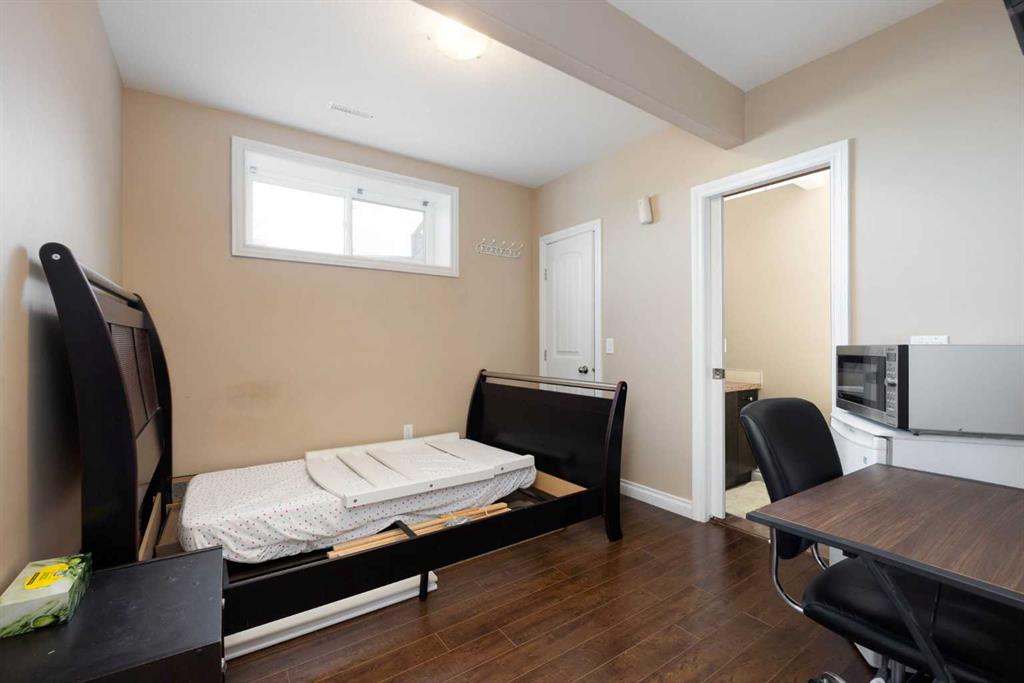SUZANNE ANDERSON / RE/MAX Connect
100 Crane Rise , House for sale in Eagle Ridge Fort McMurray , Alberta , T9K 0R6
MLS® # A2225997
Welcome to your dream home! This executive-style residence stands out with its unique design and thoughtful features, perfectly tailored for the modern family. Nestled in the desirable Eagle Ridge neighborhood, this stunning two-storey house is a haven for those who love to entertain and enjoy spacious living. Key Features: Spacious Living: Boasting 6 bedrooms and 4.5 bathrooms, this home offers ample space for everyone. Whether you’re hosting family gatherings or enjoying quiet evenings, the open concept ...
Essential Information
-
MLS® #
A2225997
-
Partial Bathrooms
1
-
Property Type
Detached
-
Full Bathrooms
4
-
Year Built
2011
-
Property Style
2 Storey
Community Information
-
Postal Code
T9K 0R6
Services & Amenities
-
Parking
Double Garage AttachedDriveway
Interior
-
Floor Finish
Ceramic TileHardwoodLaminate
-
Interior Feature
Crown MoldingDouble VanityGranite CountersHigh CeilingsNo Animal HomeNo Smoking HomeOpen FloorplanPantrySeparate Entrance
-
Heating
Forced AirNatural Gas
Exterior
-
Lot/Exterior Features
BalconyPrivate Entrance
-
Construction
See Remarks
-
Roof
Asphalt Shingle
Additional Details
-
Zoning
R1S
$3041/month
Est. Monthly Payment














































